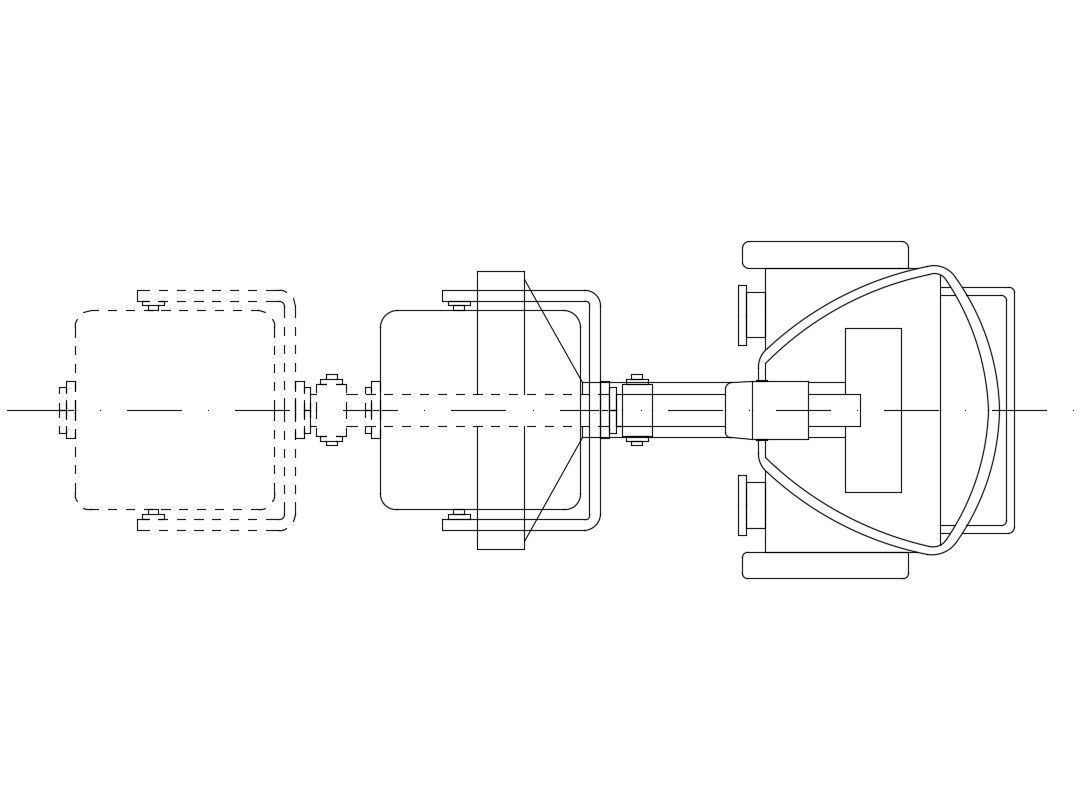Patient chair section block cad drawing details dwg file
Description
Patient chair section block cad drawing details that includes a detailed view of single patient chair with accessory details, light details, colors details, size details, type details etc for multi purpose uses for cad projects.
Uploaded by:

