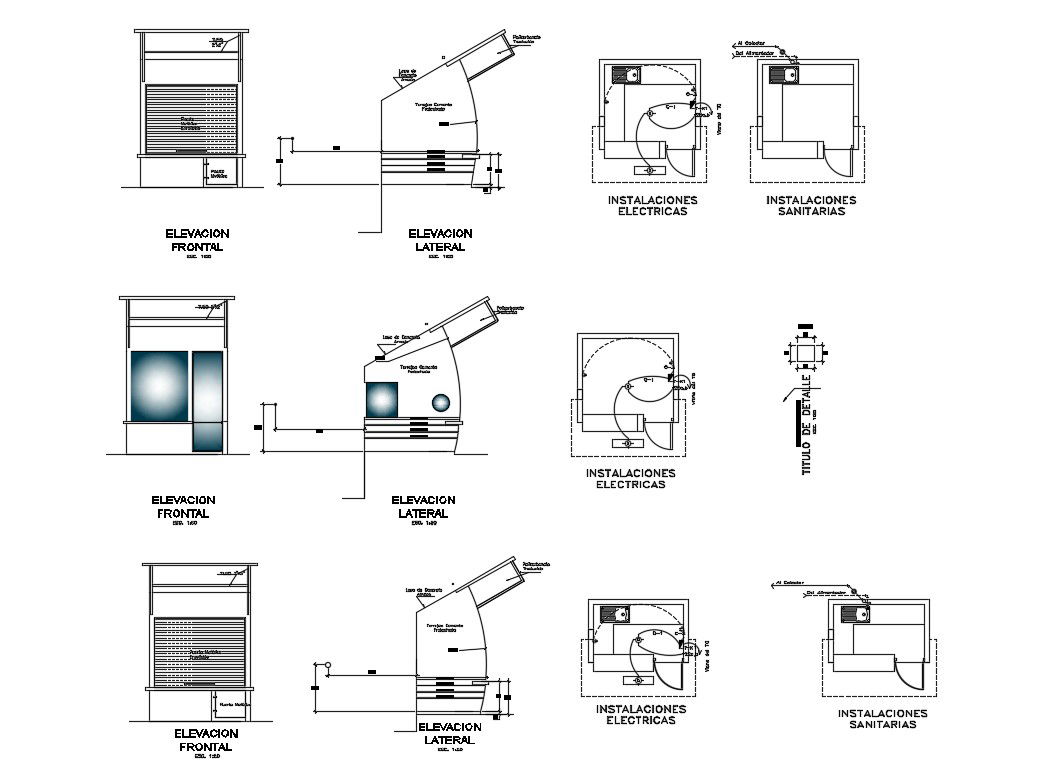Garden kiosk elevation, section and auto-cad details dwg file
Description
Garden kiosk elevation, section and auto-cad details that includes a detailed view of Floor Polished Cement, Project flown, Project lintel, Tarotting Frotochado, Arnado Concrete Slab, wall of 25cm x q there are going to install the electric boards tg and td, roll-up metal door, sanitation, From the Feeder, electrical installations,
Translucent Polycarbonate and much more of garden details.
Uploaded by:
