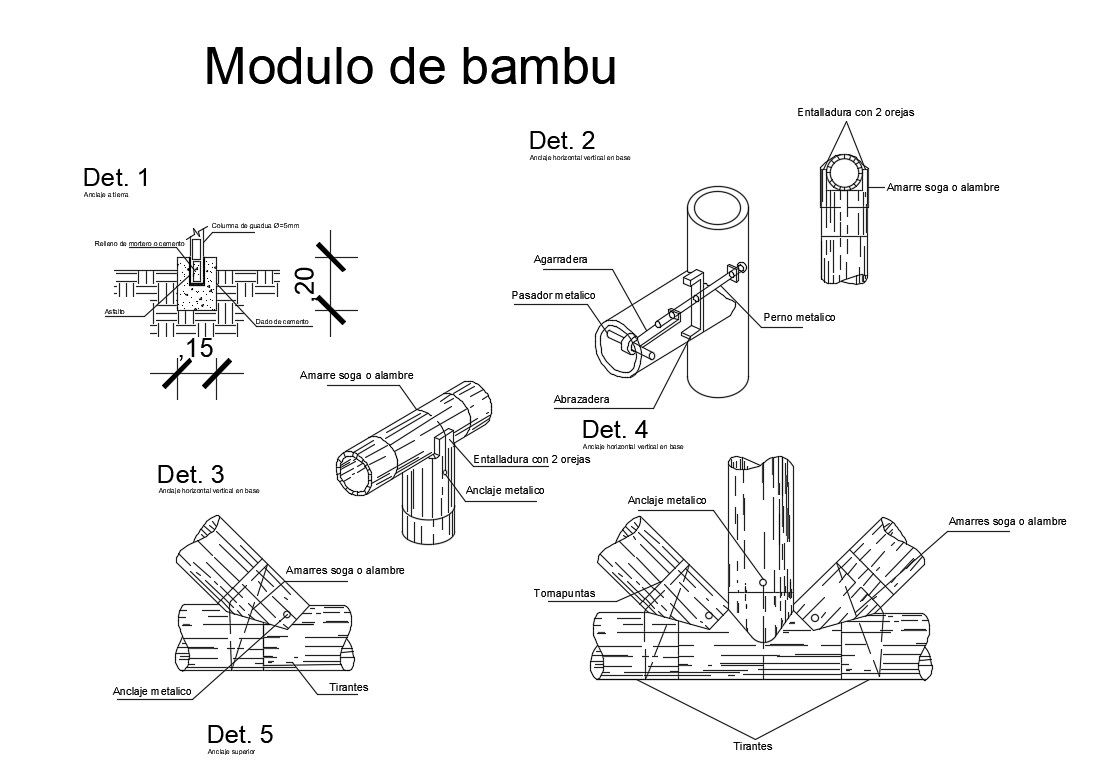Multiple bamboo modules cad drawing details dwg file
Description
Multiple bamboo modules cad drawing details that includes a detailed view of multiple bamboo modules with structure details, colors details, size details, type details etc for multi purpose uses for cad projects.
Uploaded by:
