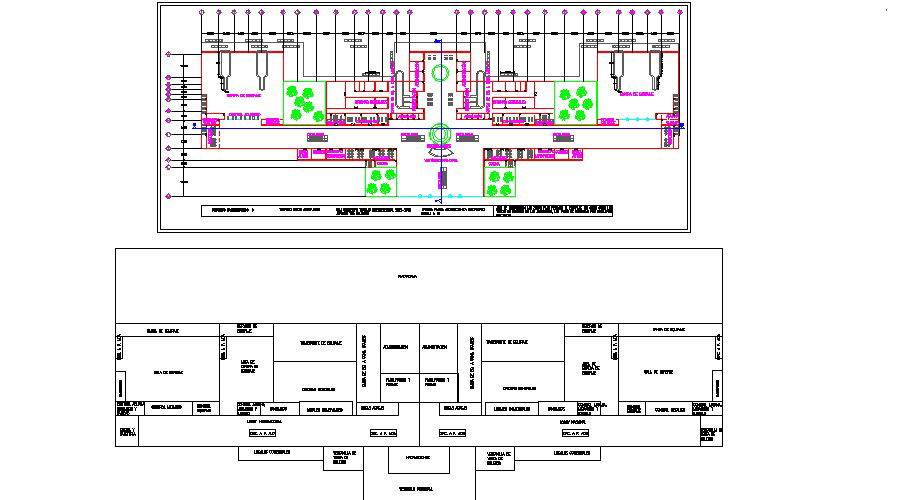Airport section and distribution plan cad drawing details dwg file
Description
Airport section and distribution plan cad drawing details that includes a detailed view of flooring view, multiple entry doors of different terminal, car parking area, indoor and outdoor garden area, main entry gate of airport with security check, waiting area, seating lounge, boarding gates, ticket counters, shopping areas with shopping branded stores, food stores, cafeteria, toilets for male and female, luggage room, car parking area, main waiting area hall, runway details, airplane view, interior details, furniture details, runways, transportation truck and much more of airport plan details.
Uploaded by:
