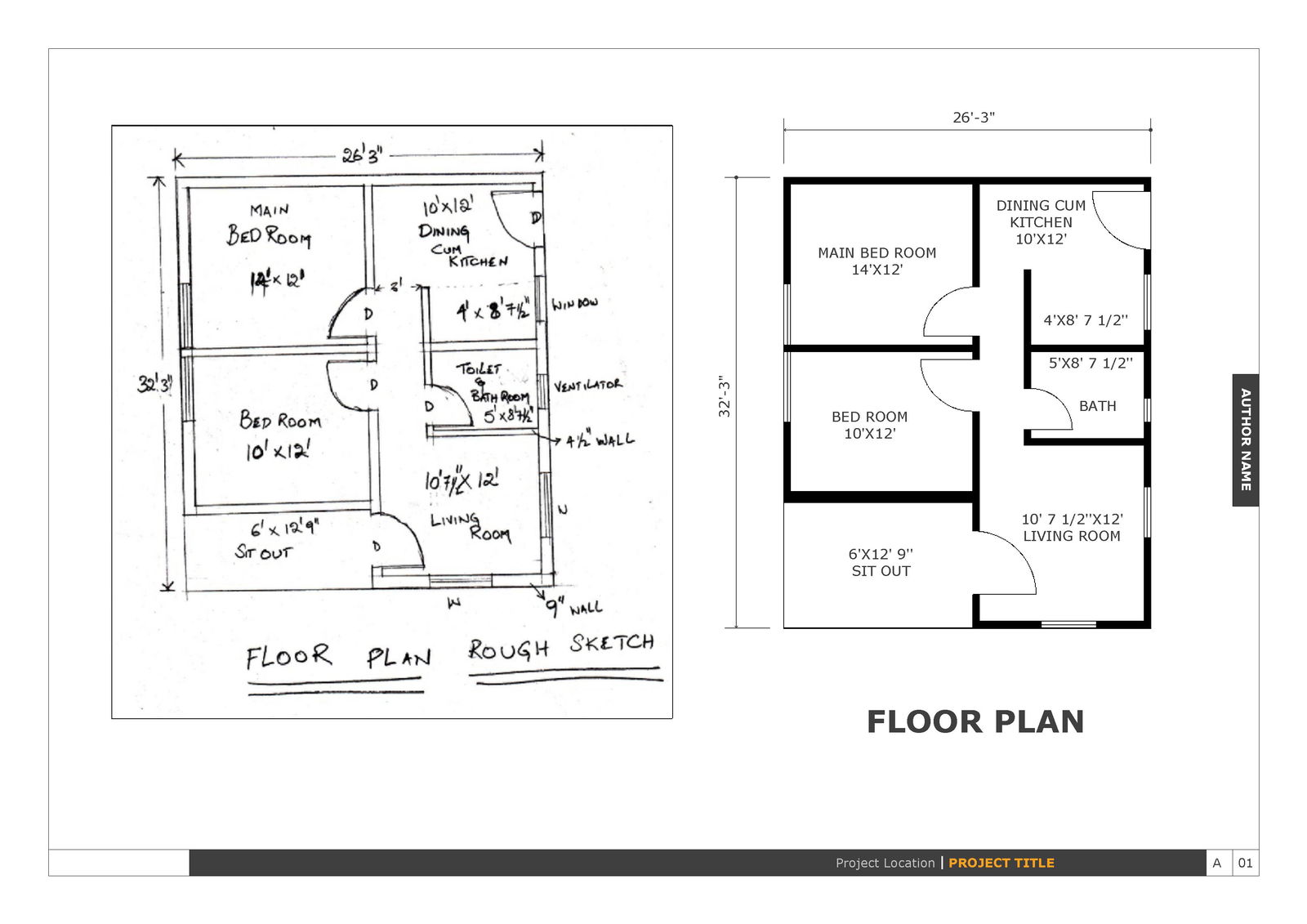FloorPlan of a Mansion
Description
Mansion Floorplan with all complete datails...
all rooms are provided with good dimensions and all are ready for print
File Type:
DWG
File Size:
893 KB
Category::
Projects
Sub Category::
Architecture House Projects Drawings
type:
Gold

Uploaded by:
Felix
Ebasco
