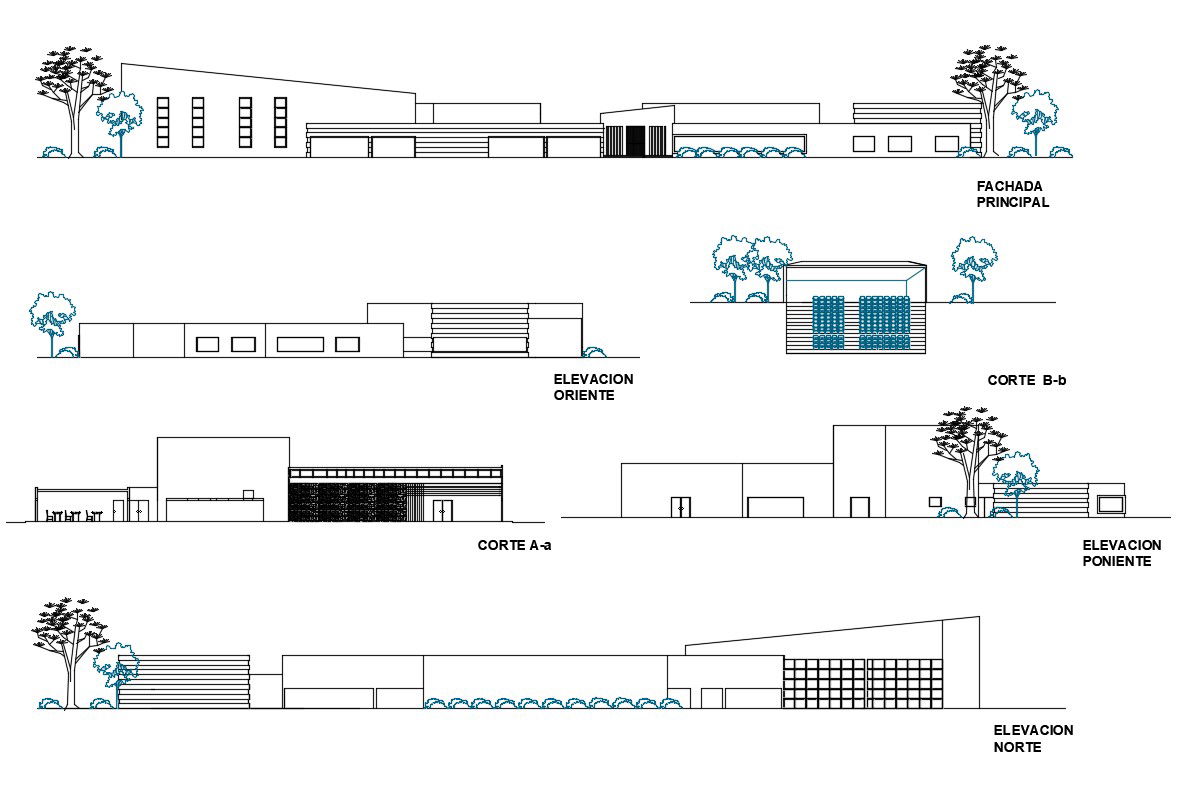All sided elevation and cut section details of administration building dwg file
Description
All sided elevation and cut section details of administration building that includes a detailed view of facade back and side elevations and section details with flooring view, doors and windows view, staircase sectional details, balcony view, wall sections and dimensions details, car parking floor, tree view, wall design and much more of office project.
Uploaded by:
