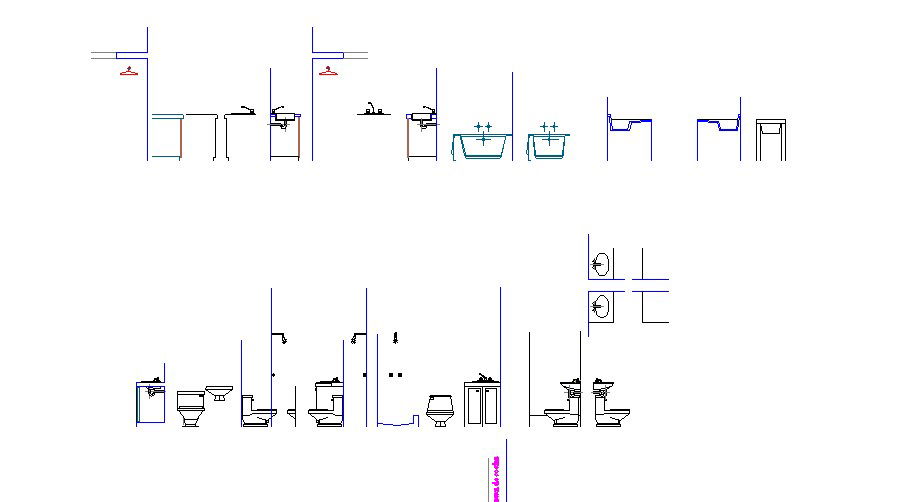Creative attached sanitary blocks cad drawing details dwg file
Description
Creative attached sanitary blocks cad drawing details that includes a detailed view of multiple toilet sheets, sinks, taps, showers etc with colors details, size details, type details etc for multi purpose uses for cad projects.
Uploaded by:

