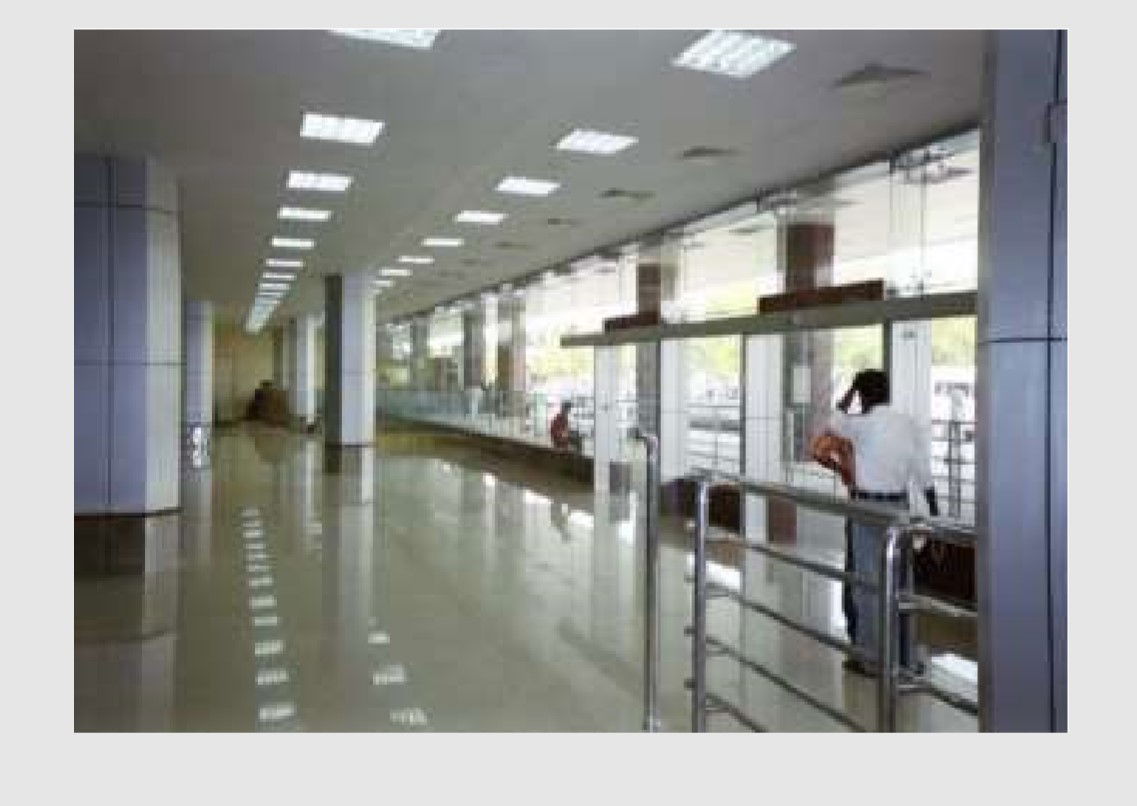Indoor lobby design of corporate office cad drawing details dwg file
Description
Indoor lobby design of corporate office cad drawing details that includes a detailed view of glass wall design, people blocks, furniture details, colors details, hatching details and much more of office interior details.
File Type:
File Size:
12 KB
Category::
Interior Design
Sub Category::
Corporate Office Interior
type:
Gold
Uploaded by:
