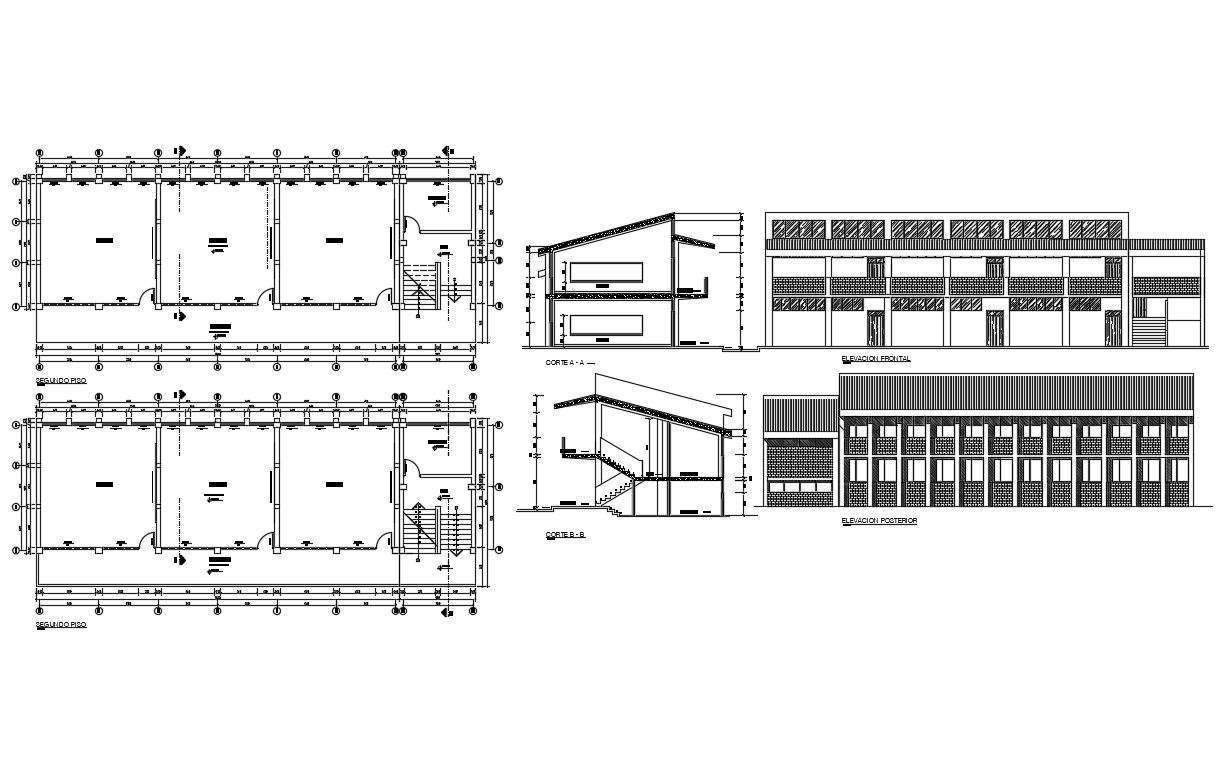Multi-story college building elevation, section and floor plan details dwg file
Description
Multi-story college building elevation, section and floor plan details that includes a detailed view of flooring view, doors and windows view, staircase view, balcony view, wall design, dimensions, roof or terrace view, main entry gate, parking area for students and staff, classrooms, stream departments, library, laboratory, staff room, cultural hall, sanitary for staff, sanitary for students, canteen/cafeteria, sports ground, meeting room, cleaning department, admission office, clerk room, principal or head office and much more of college project.
Uploaded by:
