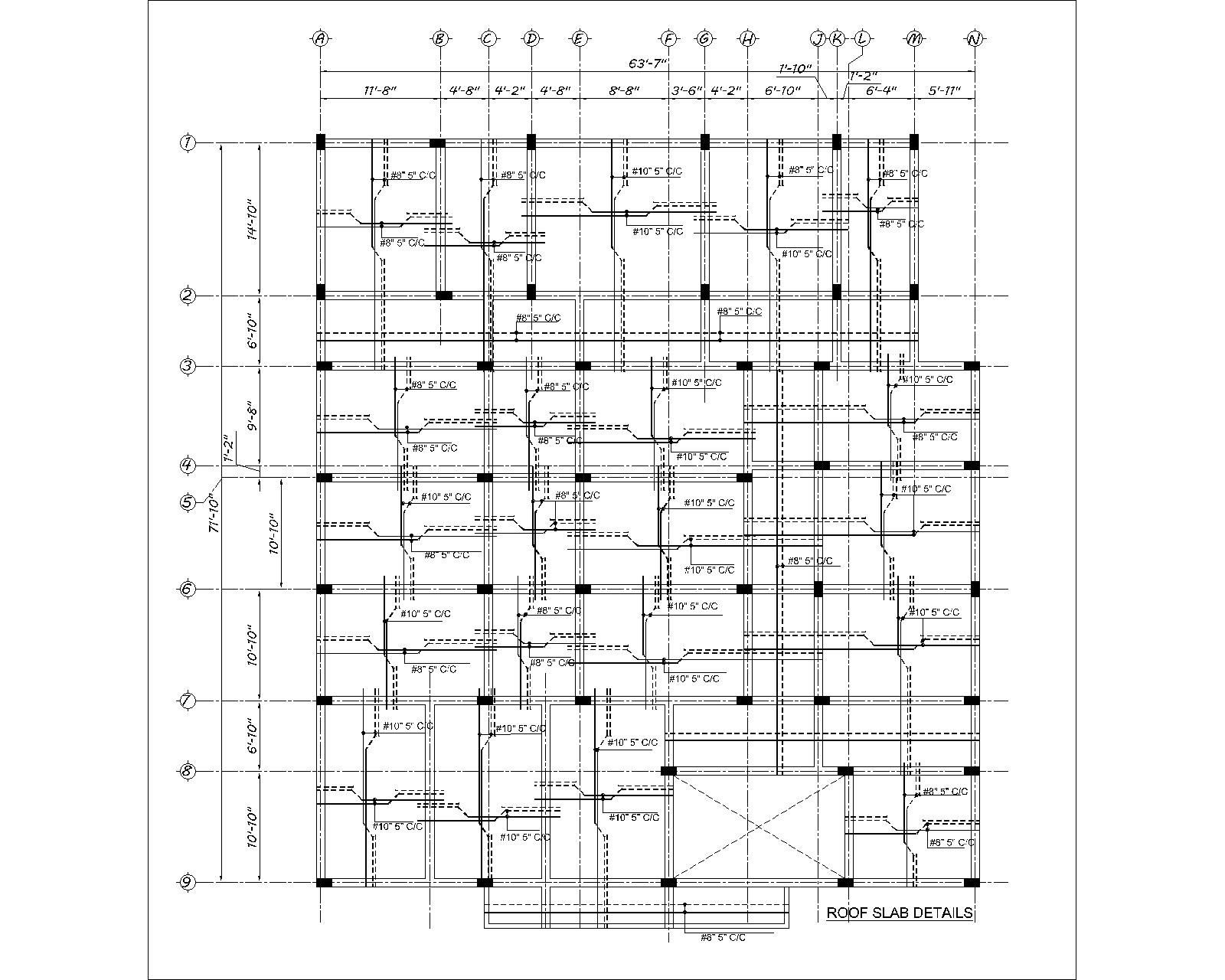cad roof slab
Description
Standard concrete floor slab thickness in residential construction is 4 inches. Five to six inches is recommended if the concrete will receive occasional heavy loads, such as motor homes or garbage trucks. To prepare the base, cut the ground level to the proper depth to allow for the slab thickness.
Uploaded by:
Gopal
Parmanik
