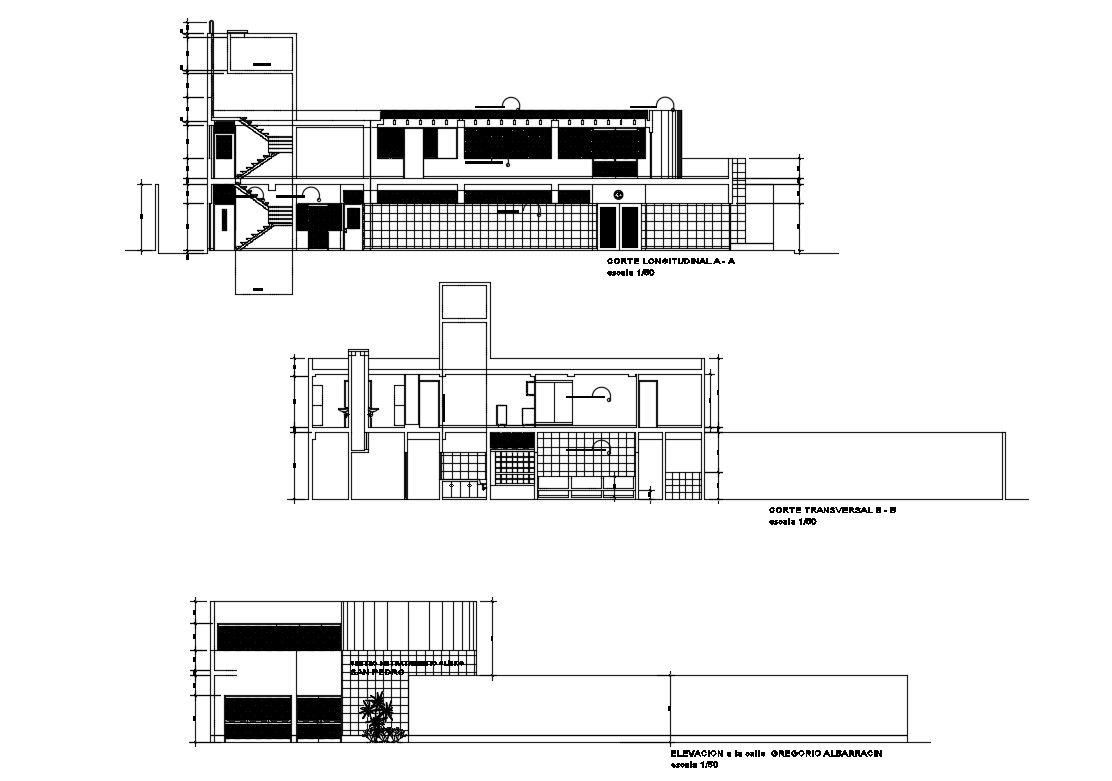Urban two-level clinic elevation and section cad drawing details dwg file
Description
Urban two-level clinic elevation and section cad drawing details that includes a detailed view of flooring view, doors and windows view, staircase view, balcony view, wall design, dimensions, roof or terrace view, staircase sectional details, scale details and much more of clinic details.
Uploaded by:
