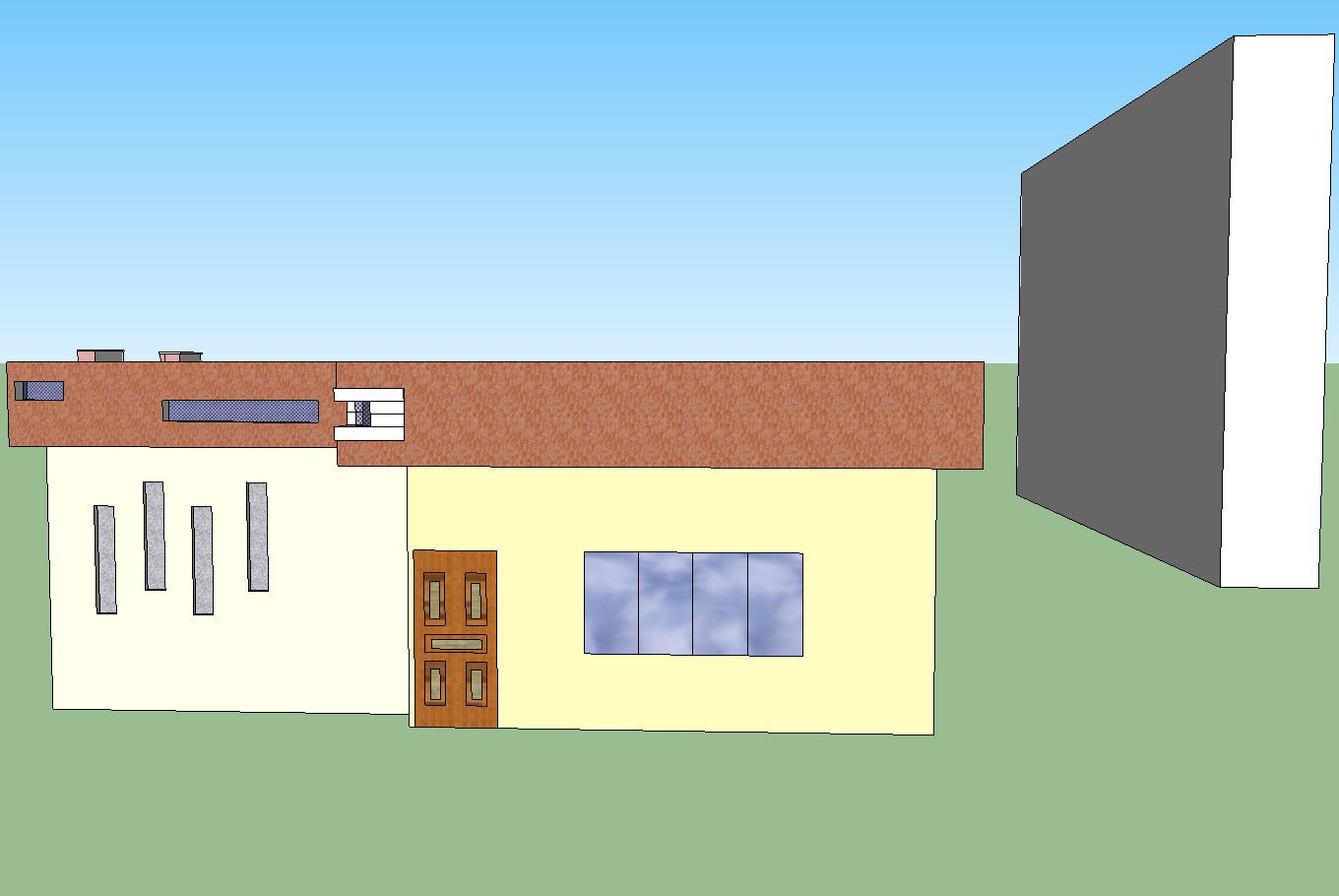Single family house elevation 3d model dwg file
Description
Single family house elevation 3d model that includes a detailed view of flooring view, doors and windows view, staircase view, balcony view, wall design, dimensions, roof or terrace view and much more of house details.
Uploaded by:
