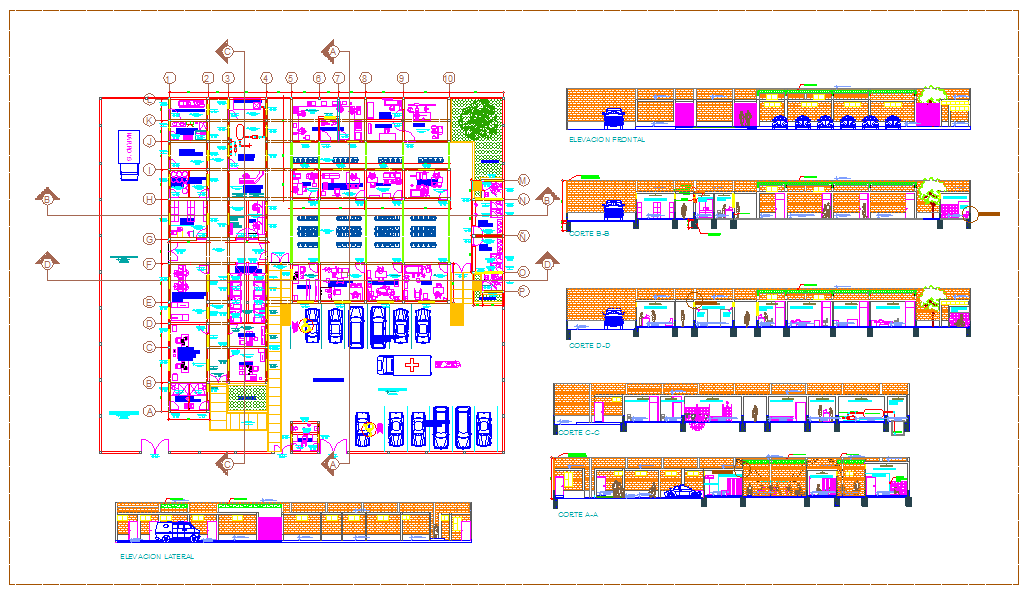Health Centre Plan
Description
Health Centre Plan DWG, Health Centre Plan Download file, Health Centre Plan Design. It refers to the work done in providing primary care, secondary care, and tertiary care, as well as in public health.

Uploaded by:
Niraj
yadav

