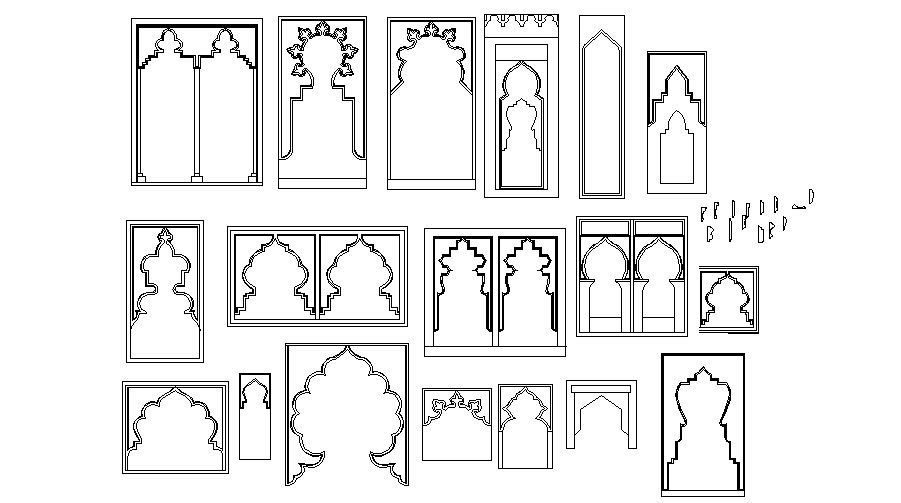Multiple islamic arches blocks cad drawing details dwg file
Description
Multiple islamic arches blocks cad drawing details that includes a detailed view of multiple arches blocks with colors details, size details, type details etc for multi purpose uses for cad projects.
Uploaded by:
