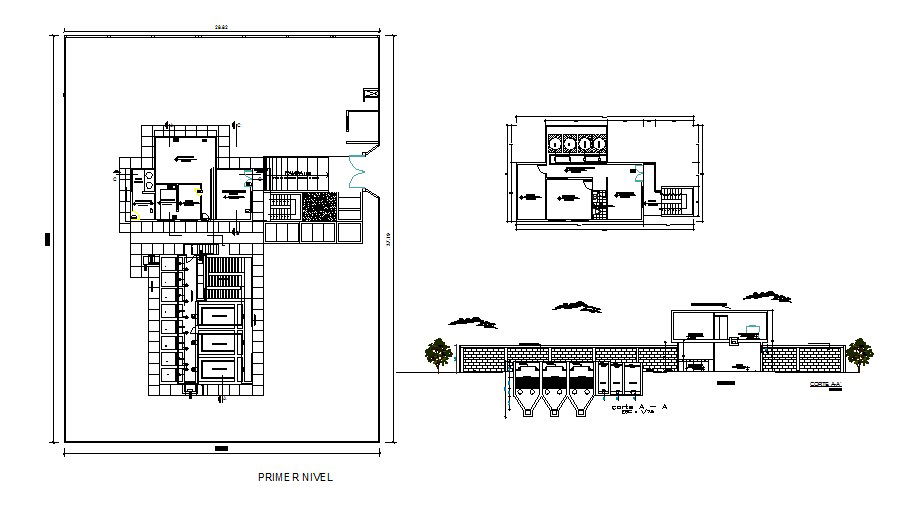Water treatment plant section and distribution plan details dwg file
Description
Water treatment plant section and distribution plan details that includes a detailed view of flooring view, doors and windows view, staircase view, balcony view, wall design, dimensions, roof or terrace view, water machinery details, plant area details, dimensions details, reception area, waiting area, cabin, bottom false ceiling, computer lab, bottom of grid ceiling, counselling room and library, conference room and much more of plant details.
Uploaded by:
