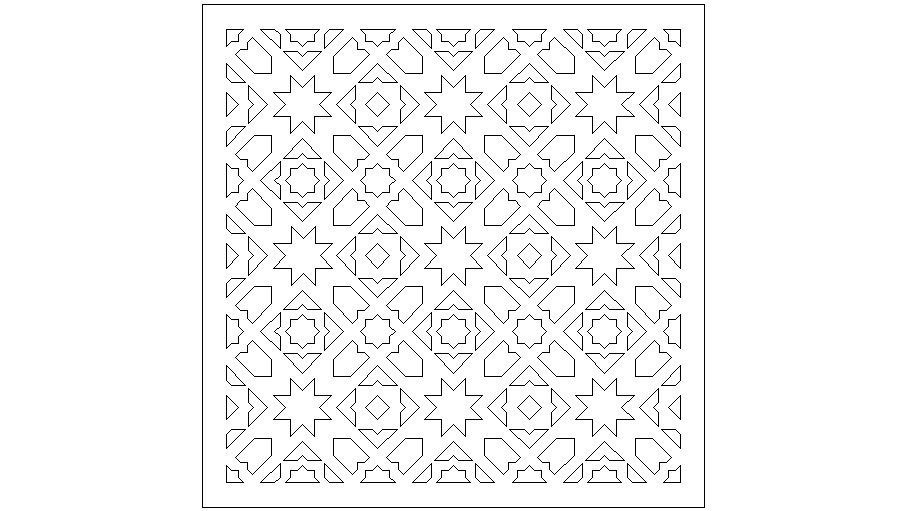Arabic pattern tile elevation block cad drawing details dwg file
Description
Arabic pattern tile elevation block cad drawing details that includes a detailed view of single tile block with colors details, size details, type details etc for multi purpose uses for cad projects.
Uploaded by:

