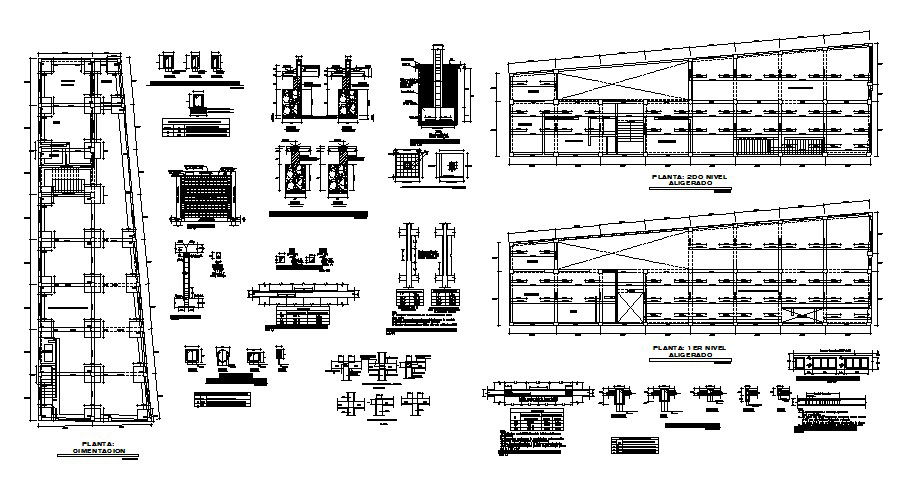Foundation plan, column construction and structure details of housing building dwg file
Description
Foundation plan, column construction and structure details of housing building that includes a detailed view of layer- wall core polystyrene base material thickness of, layer-3 of wall of "to the base of concrete of thickness, concrete chain, rebar steel rod ", stirrup for chain frame ", Hollow for fastening and assembly. pvc base material, round "so" for post-tensioning, steel plate, see detail pl, reinforcement rod square cms with main entry house door, drawing room, living room, family hall, kitchen, dining area, indoor staircases, laundry area, balcony, bedroom, master bedroom, toilets and bathroom, indoor doors, furniture details and much more of house building project.
Uploaded by:

