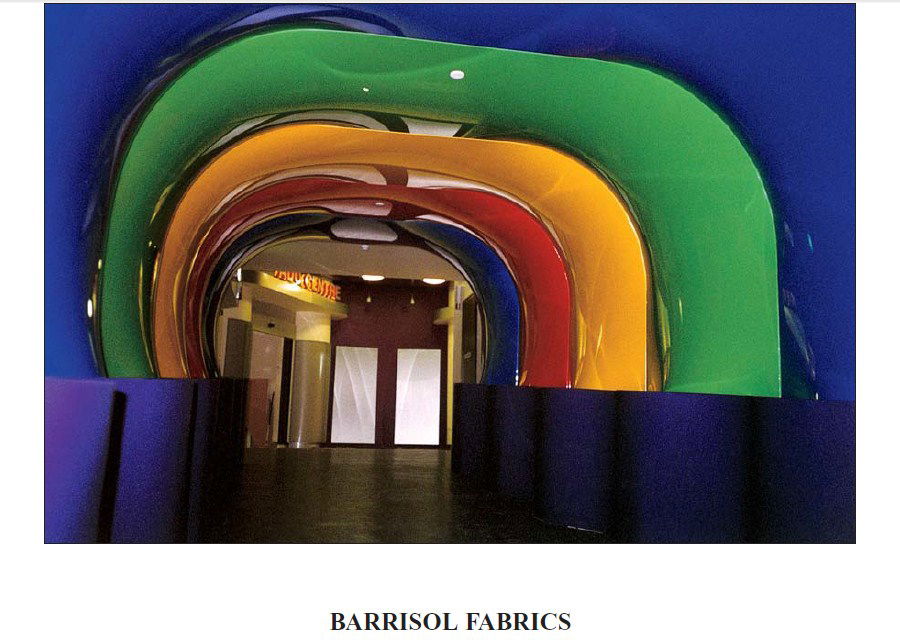Fabric barrisol track elevation drawing details dwg file
Description
Fabric barrisol track elevation drawing details that includes a detailed view of barrisol track with door details, interior details, colors details, size details, type details etc for multi purpose uses for cad projects.
Uploaded by:
