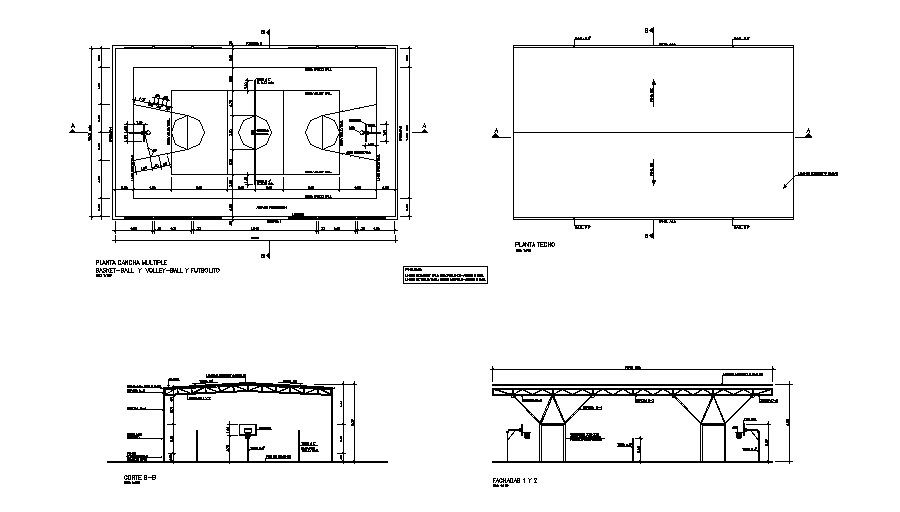Sports ground section and plan cad drawing details dwg file
Description
Sports ground section and plan cad drawing details that includes a detailed view of entrance details, iron structured shelter details, dimensions details, landscaping details, lines details, sports ground details and much more of auto-cad details.
Uploaded by:
