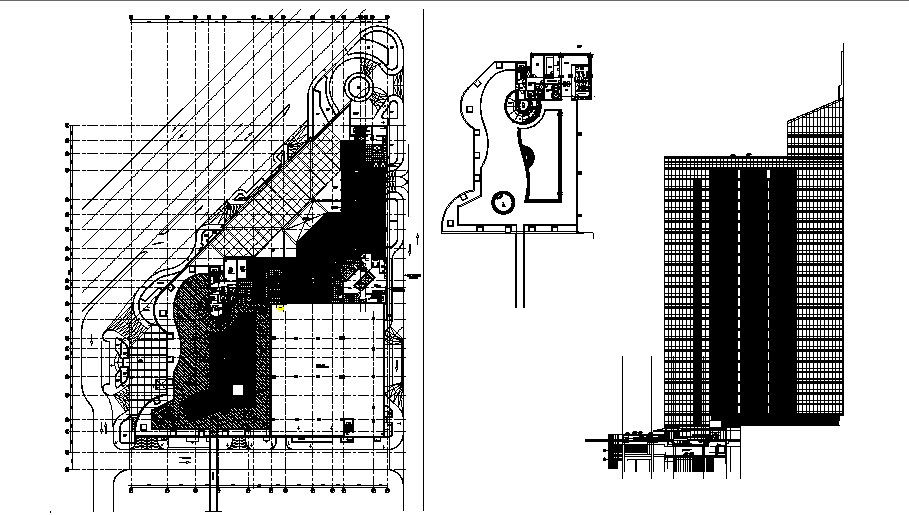Health Club & Spa Floor Flooring Layout plan details dwg file
Description
Health Club & Spa Floor Flooring Layout plan details that includes a detailed view of pool store, garden, parking area, furniture layout plan, gym spa center, health center, lobby, sanitary facilities, dimensions details, service corridor and much more of health club details.
Uploaded by:
