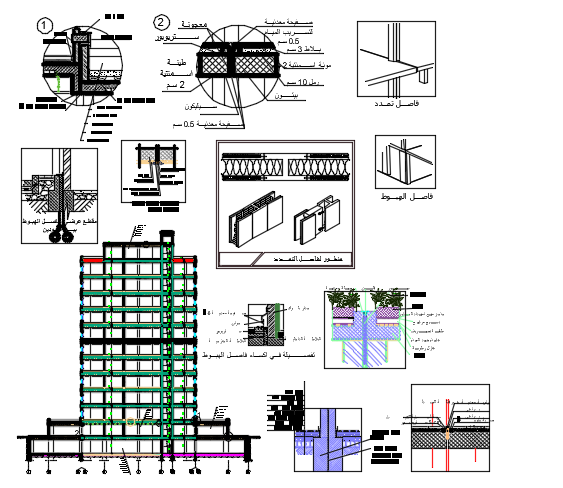High rise building structure detail
Description
High rise building structure detail 2d view layout file in dwg format, floor level detail, wall and flooring detail, stairway detail, riser and thread detail , structural details , basement parking detail, line drawing, etc.

Uploaded by:
Arch
Rose

