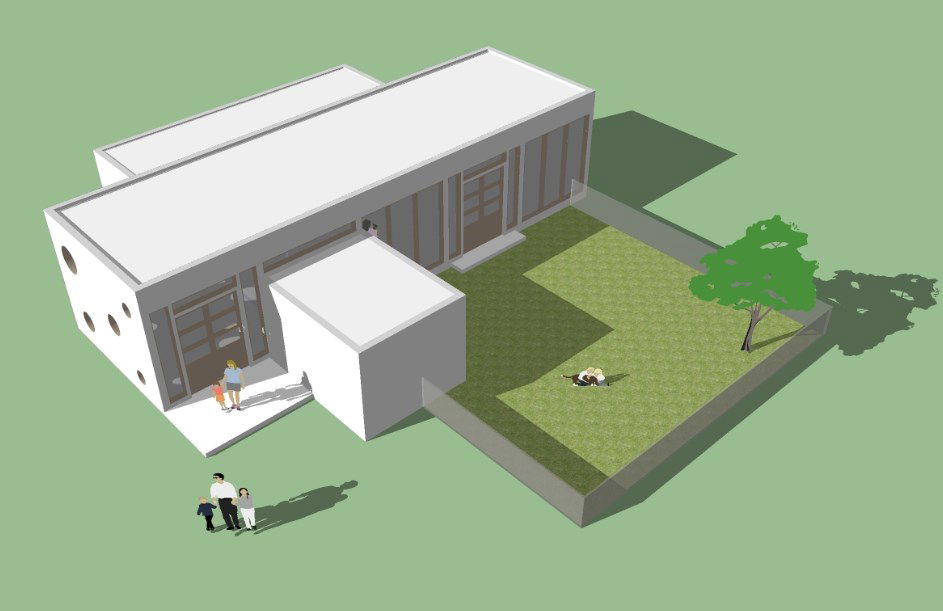Private nursery school building model dwg file
Description
Private nursery school building model that includes a detailed view of flooring view, doors and windows view, staircase view, balcony view, wall design, dimensions, roof or terrace view, garden area, tree view and much more of school details.
Uploaded by:

