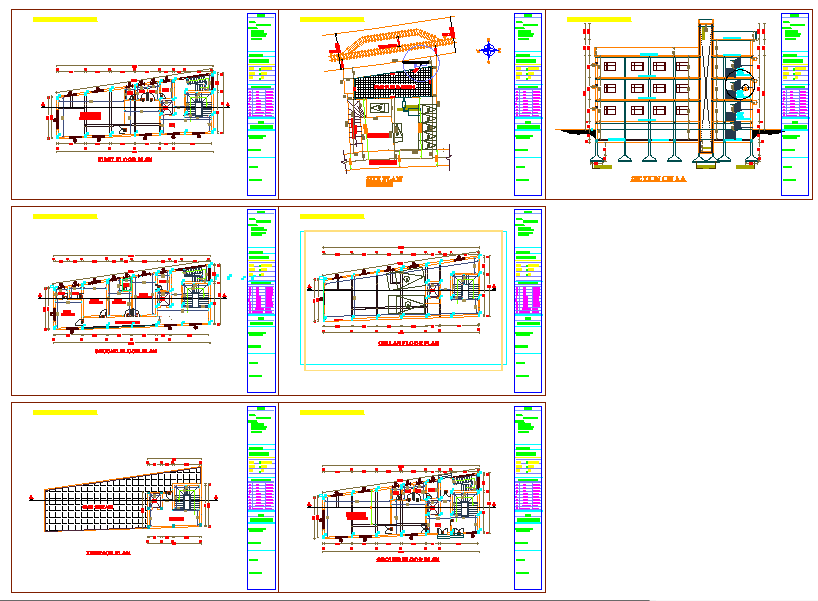House detail
Description
House detail Download detail. which consist of a solid line with a mark at either end; space between the two marks equals the distance noted next to the line. .Plumbing schematic drawing: plumbing fixtures and piping.

Uploaded by:
Jafania
Waxy

