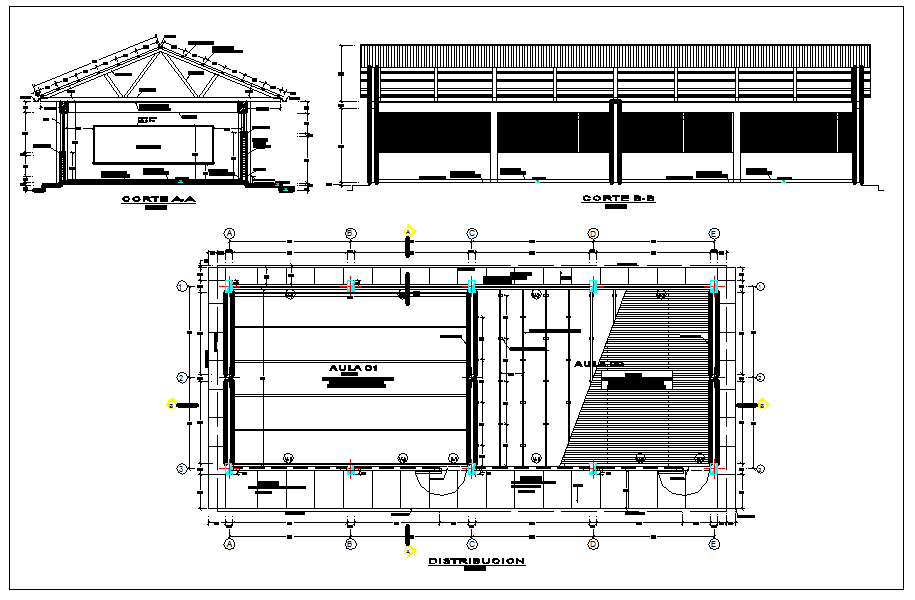2 levels primary school plan
Description
2 levels primary school plan Download design. That this content is religious in nature, and that the schools disguise the anthroposophical content from the public.2 levels primary school plan detail.

Uploaded by:
Jafania
Waxy
