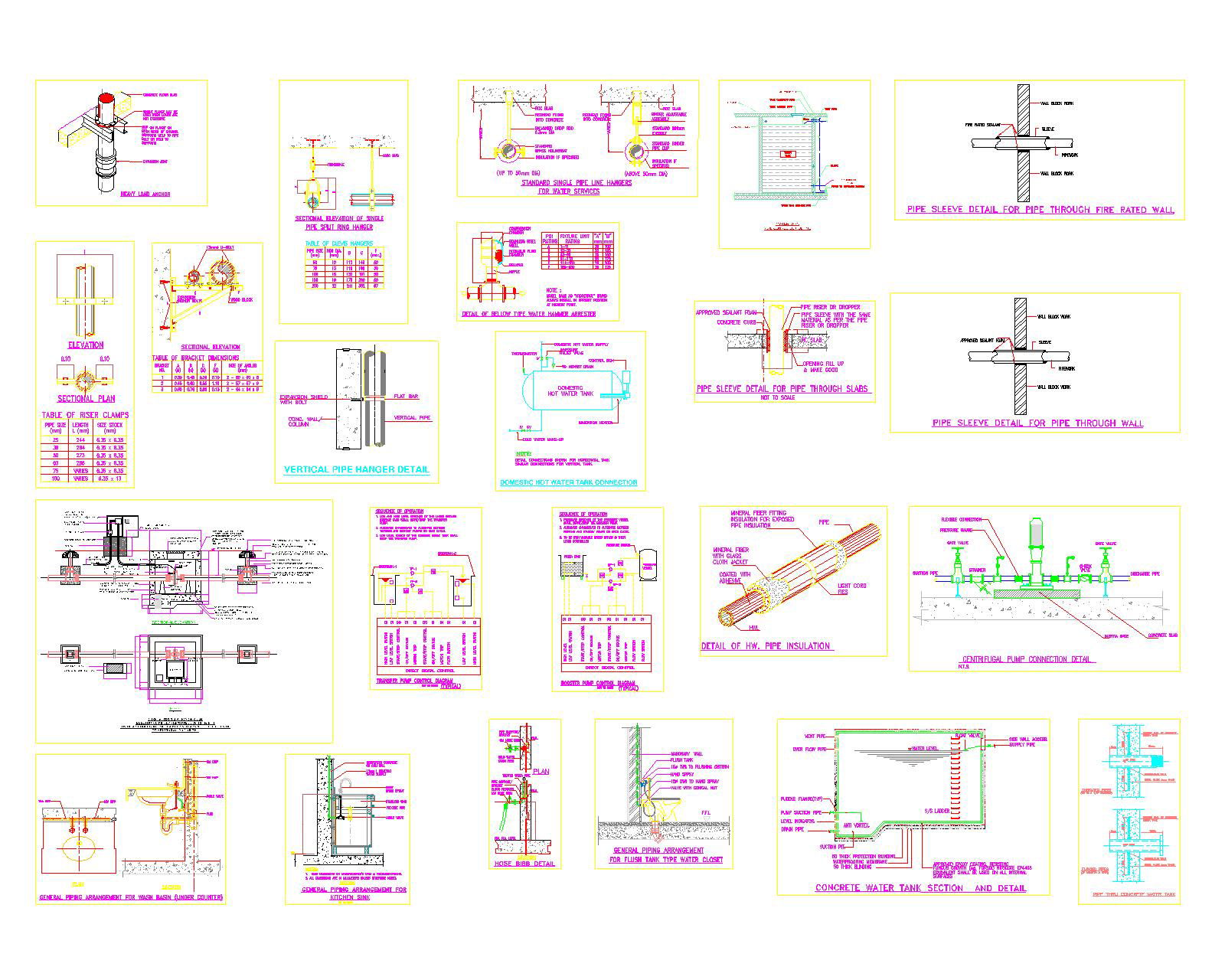Water Supply Installation Details & Support Details
Description
Hi greetings Everyone,
This is CAD File for Water Supply Installation Details & Support Details.
File Type:
DWG
File Size:
720 KB
Category::
Dwg Cad Blocks
Sub Category::
Autocad Plumbing Fixture Blocks
type:
Gold

Uploaded by:
Abuthageer
Abu

