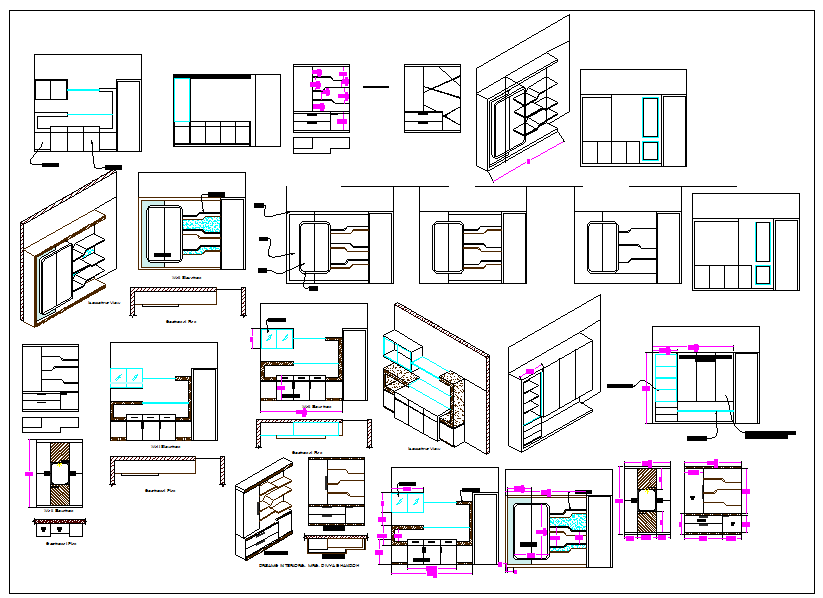Isometric Plan Design
Description
Ferniture Isometric view elevation and plan and section detail in drawing.Isometric Plan Design Download file, Isometric Plan Design Detail .
File Type:
DWG
File Size:
282 KB
Category::
Interior Design
Sub Category::
Living Room Interior Design
type:
Gold

Uploaded by:
Jafania
Waxy

