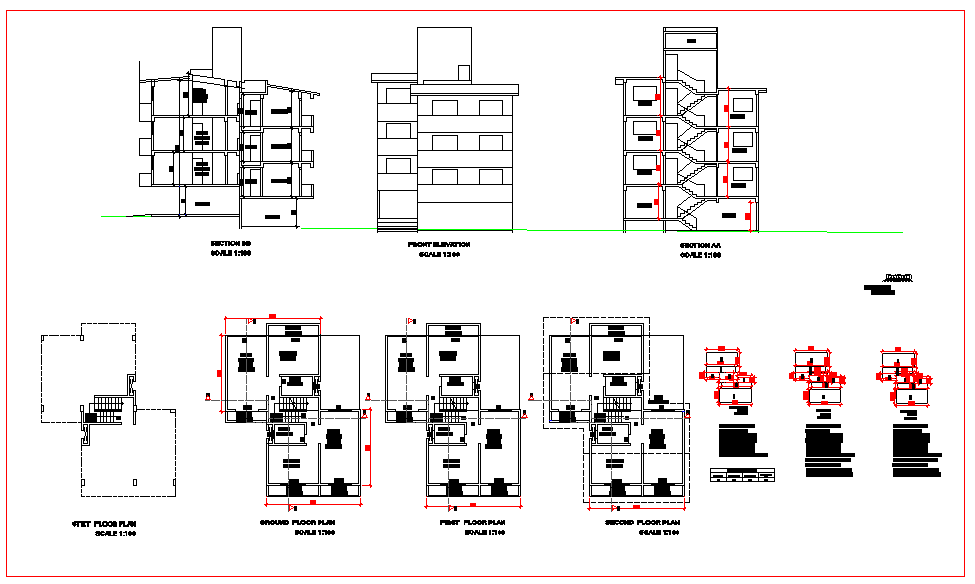Municipal House Plan
Description
Municipal House Plan Detail file. The building is used as concert hall, bathroom, civic building, and as the location of cafes and restaurants. Many of the rooms in the building are closed to the public and open only for guided tours.

Uploaded by:
Jafania
Waxy
