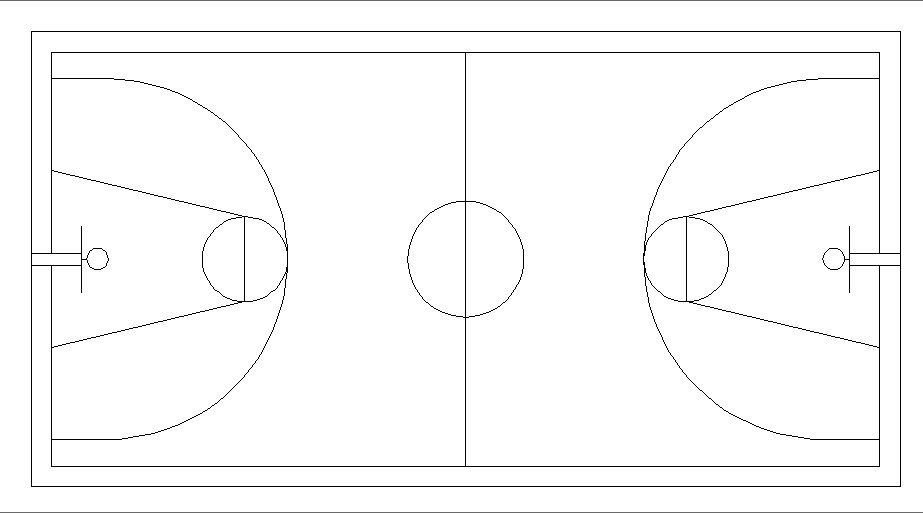Sports ground top view elevation block cad drawing details dwg file
Description
Sports ground top view elevation block cad drawing details that includes a detailed view of sports ground drawing block with colors details, size details, line details, measures details, type details etc for multi purpose uses for cad projects.
Uploaded by:

