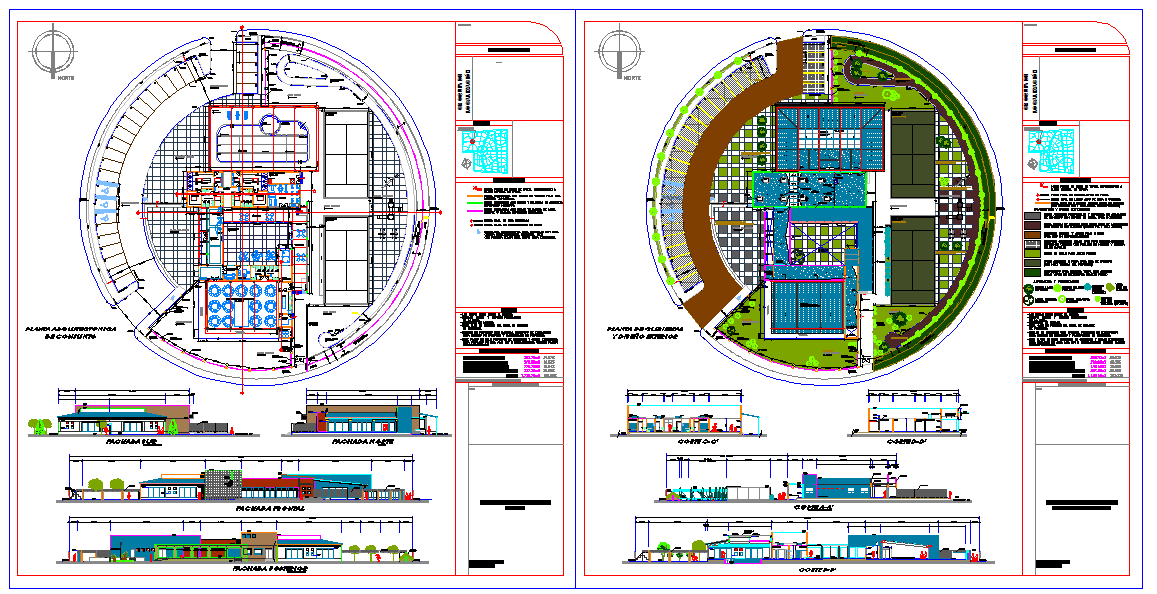Club House
Description
Download free club house plan, elevations , sections and other detail of clubhouse architecture projects can u download free this autocad files of club house and learn lots of things of architecture detail and design.

Uploaded by:
Jafania
Waxy

