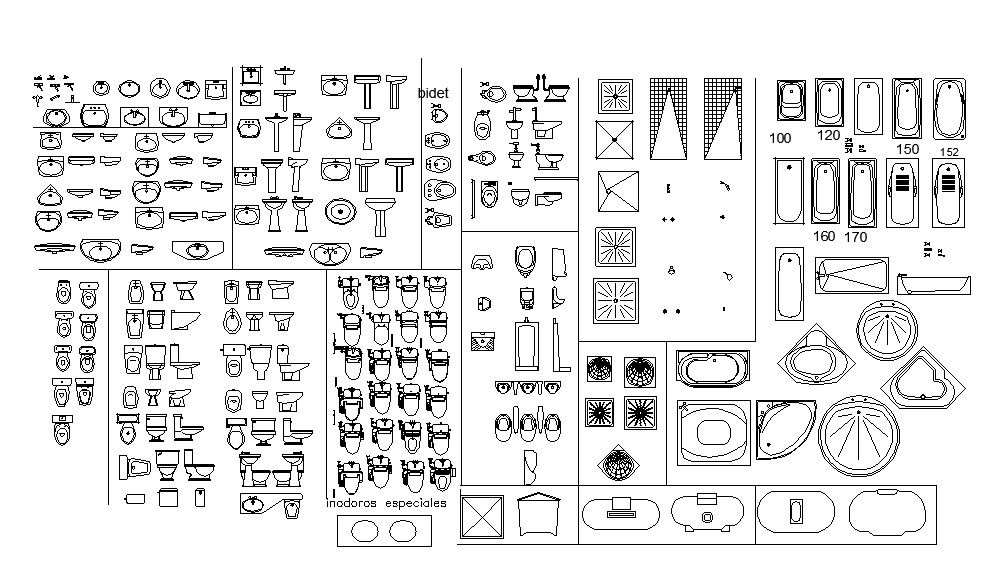Creative miscellaneous sanitary elevation blocks dwg file
Description
Creative miscellaneous sanitary elevation blocks that includes a detailed view of multiple sanitary blocks like toilet sheet,sinks, flush tank, bath tub etc with colors details, size details, type details etc for multi purpose uses for cad projects.
Uploaded by:

