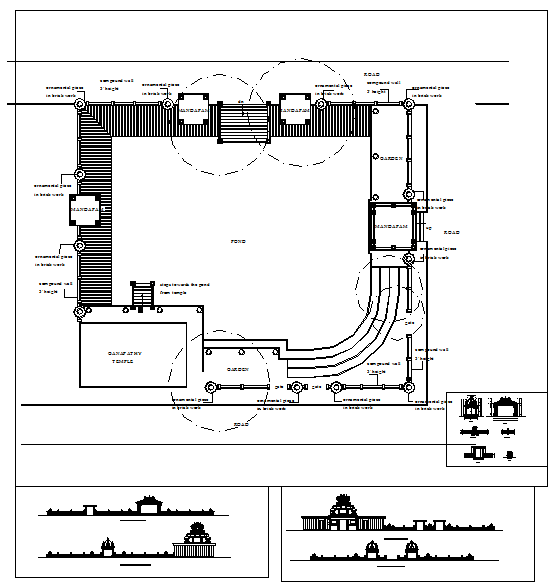Temple Plan & Elevation
Description
The pilgrim is welcomed through mathematically structured spaces, a network of art, pillars with carvings and statues.Temple Plan & Elevation Download file, Temple Plan & Elevation Detail file.

Uploaded by:
john
kelly
