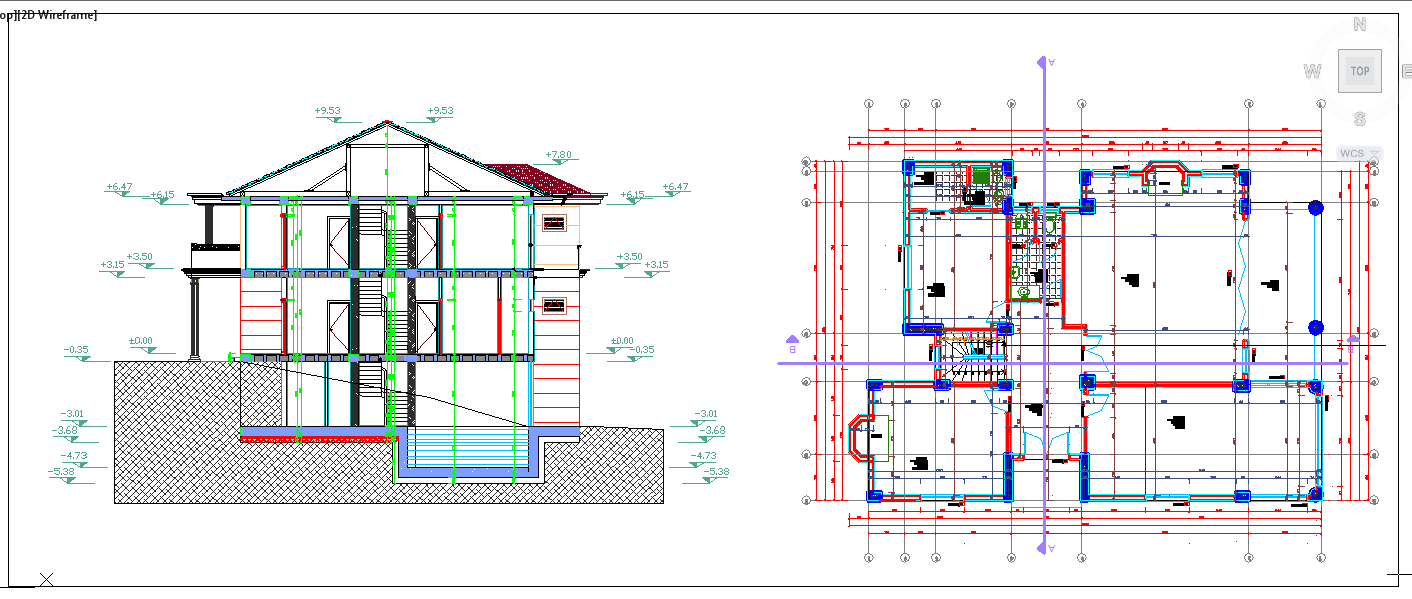house building
Description
The house building includes: underground floor, ground and first floor. The position and location of the building is shown in the project. The underground floor contains: playing room, heating room, bathroom, two storages, hall, staircases and small swimming pool. The ground floor contains: Kitchen, salon, living room, porch, hall, staircases, guest room, dressing, toilet,bathroom and fireplaces. The first floor contains: four bedrooms, four bathrooms, four dressing rooms, workshop, hall and staircases.
Uploaded by:
Amel
Adilović
