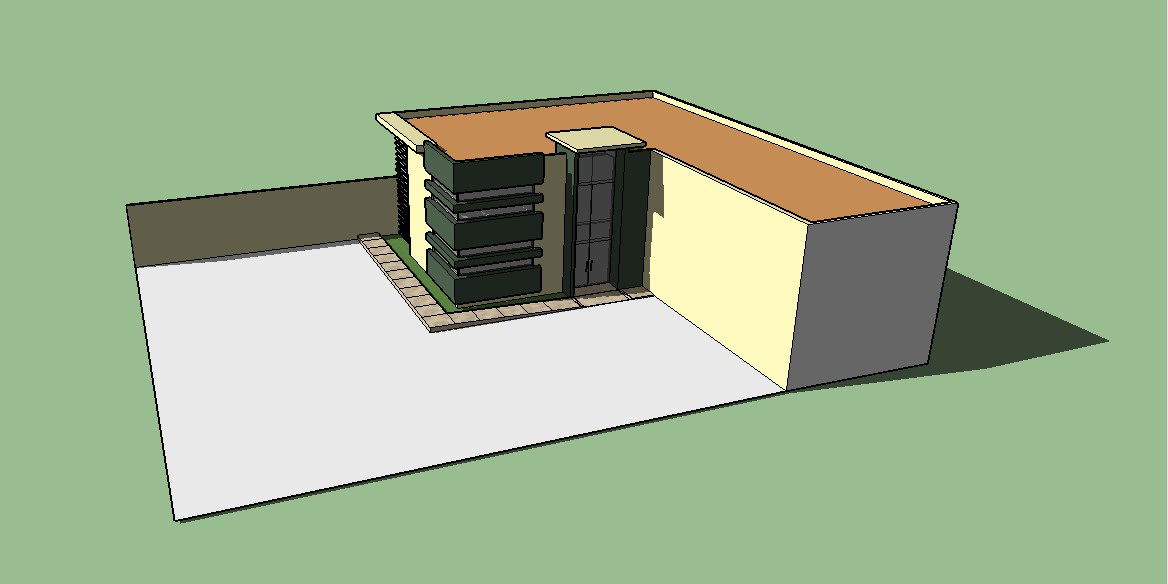Small house 3d model cad drawing details skp file
Description
Small house 3d model cad drawing details that includes a detailed view of hatching details, doors and windows view, staircase view, balcony view, wall design, dimensions, roof or terrace view and much more of house details.
Uploaded by:
