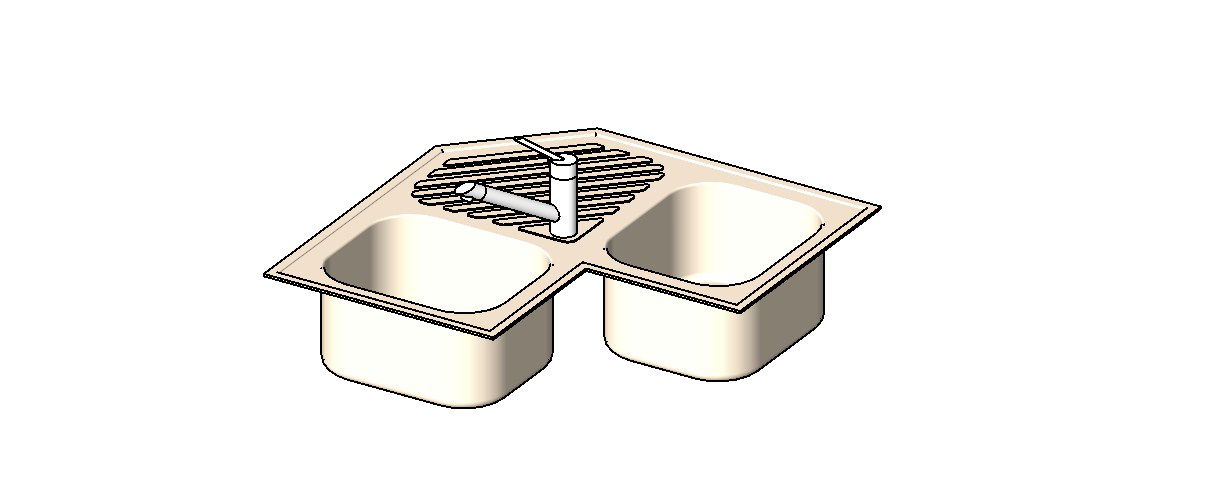Creative double joint sink 3d block cad drawing details skp file
Description
Creative double joint sink 3d block cad drawing details that includes a detailed view of sink elevation block with colors details, size details, type details etc for multi purpose uses for cad projects.
File Type:
3d sketchup
File Size:
891 KB
Category::
Dwg Cad Blocks
Sub Category::
Sanitary Ware Cad Block
type:
Gold
Uploaded by:

