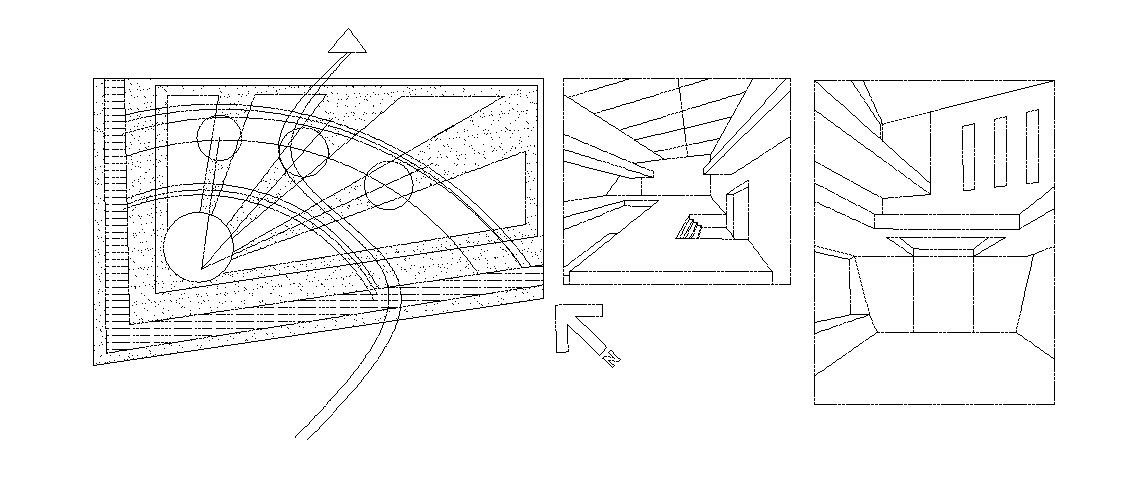Isometric view and conceptual layout plan details of education building dwg file
Description
Isometric view and conceptual layout plan details of education building that includes a detailed view of convocation plaza, community plaza, admin and support facilities, student center, hostel details, landscaping details, garden details and much more of education building details.
Uploaded by:

