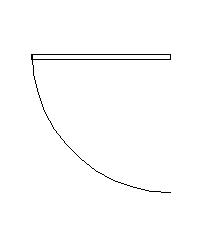Door Layout Block
Description
Door Layout Block
Door Layout Block
Door Layout Block
Door Layout Block
Door Layout Block
Door Layout Block
Door Layout Block
Door Layout Block
File Type:
DWG
File Size:
2.1 MB
Category::
Dwg Cad Blocks
Sub Category::
Windows And Doors Dwg Blocks
type:
Gold

Uploaded by:
Muhammad
Luqman

