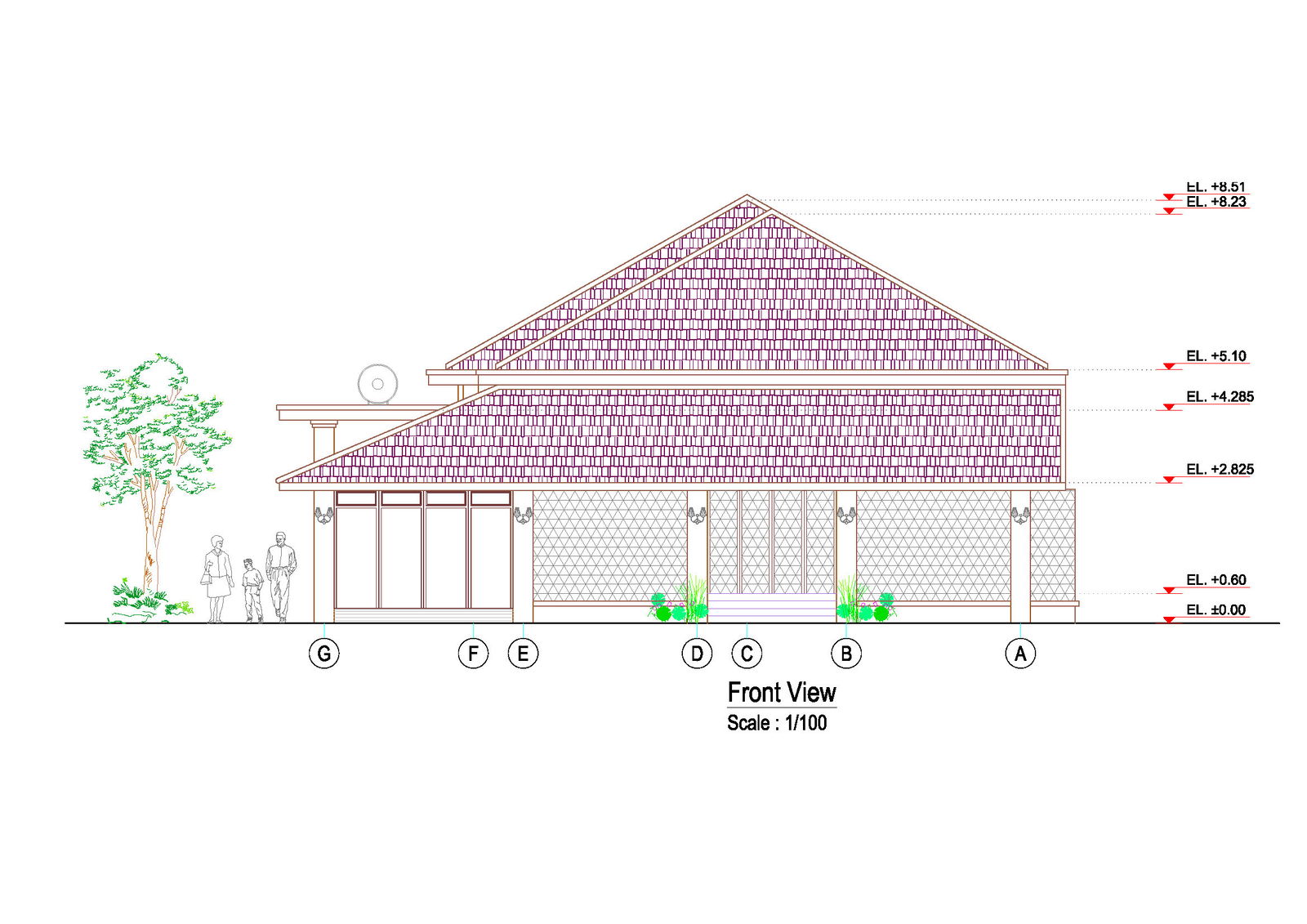VILLA FLATE FOR SPECIALLY STYLELIFE NORMALLY
Description
Villa House Exterior and interior, 2D plans in Archicad file and structural file, Ground floor have hall, 3 Bed rooms, kitchen and dining hall, First floor have Living hall and two bed rooms.

Uploaded by:
vivath
chin

