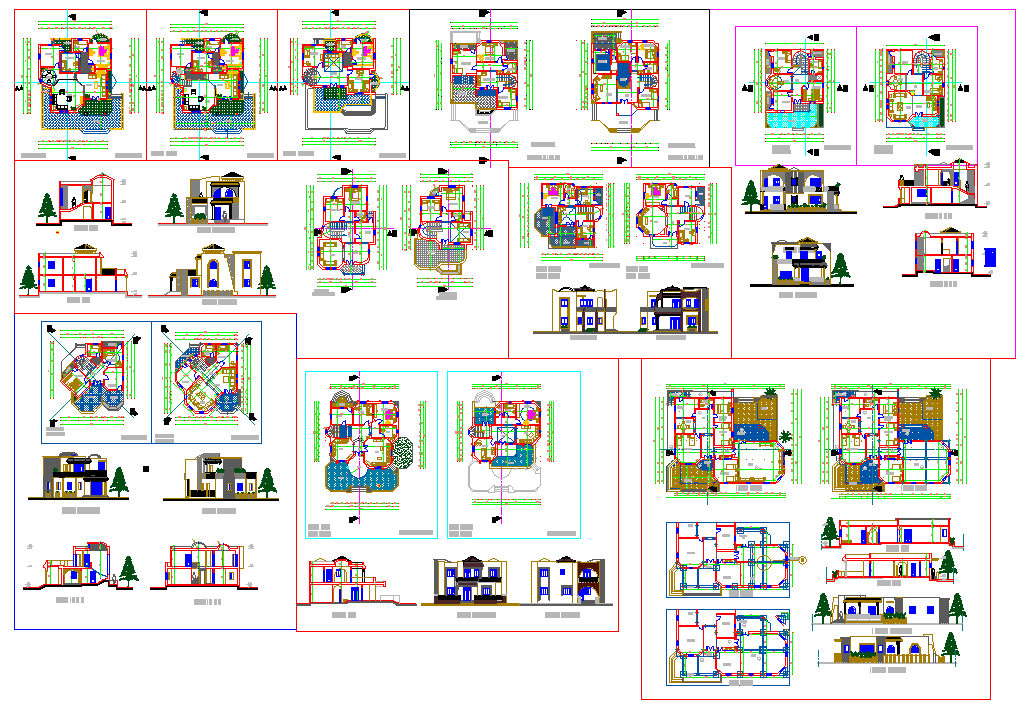Bungalows design plan
Description
sually the buildings are relatively small, especially from recent decades; yet early examples may be large, in which case the term bungalow tends not to be used today. Bungalows design plan Design .

Uploaded by:
Jafania
Waxy

