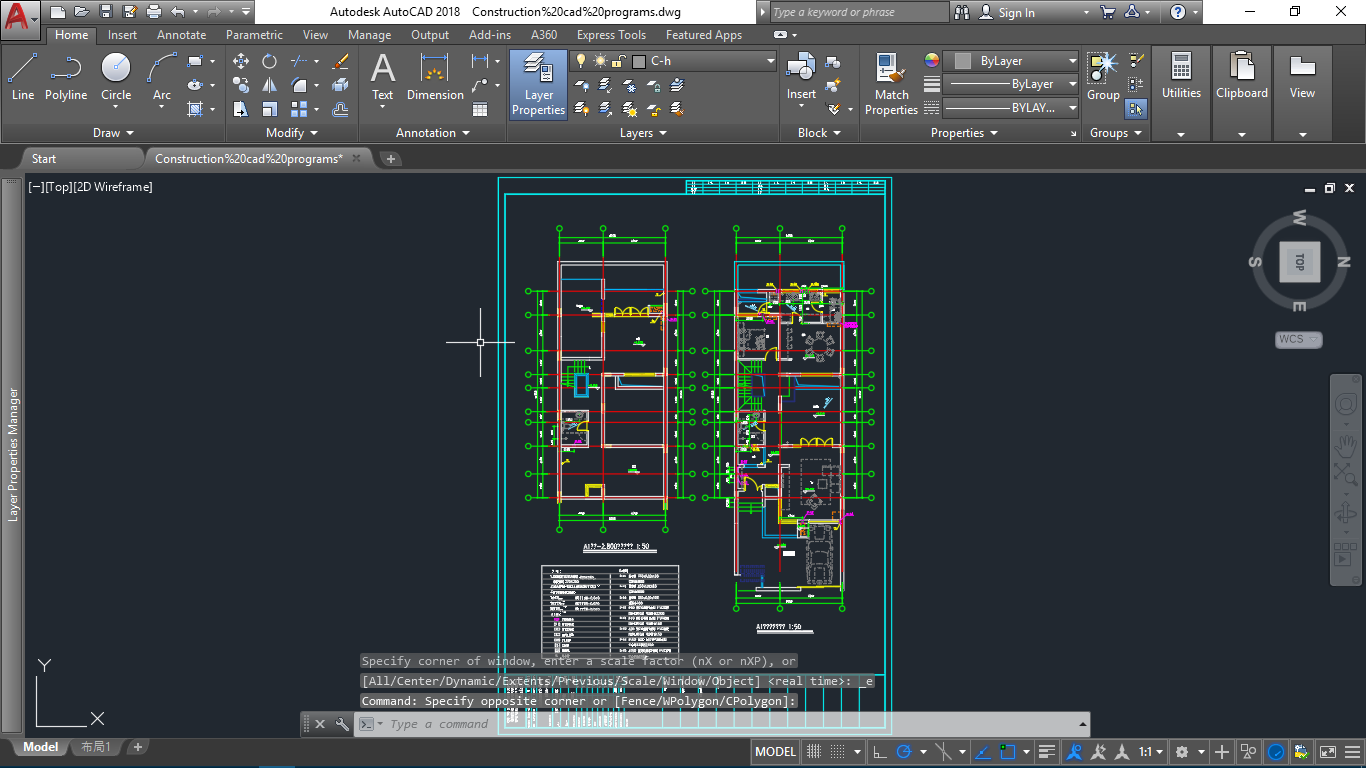Construction cad programs
Description
Full defined Construction cad programs.
Full defined Construction cad programs.
Full defined Construction cad programs.
File Type:
DWG
File Size:
158 KB
Category::
Structure
Sub Category::
Section Plan CAD Blocks & DWG Drawing Models
type:
Gold

Uploaded by:
Mahmoud
Rabea
