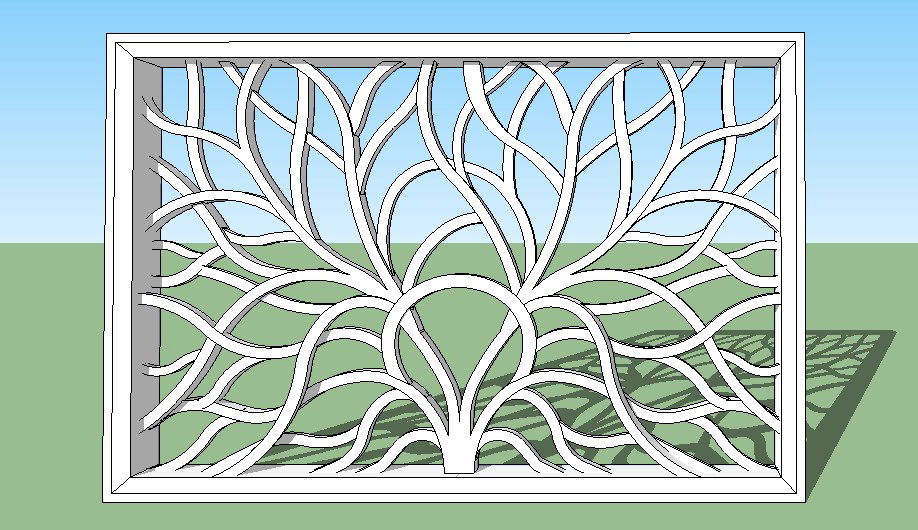3d model of window frame design
Description
3d model of window frame design details unit sketch-up file which includes details shape of window frame is rectangle.
File Type:
3d sketchup
File Size:
616 KB
Category::
Dwg Cad Blocks
Sub Category::
Windows And Doors Dwg Blocks
type:
Gold

Uploaded by:
Eiz
Luna

