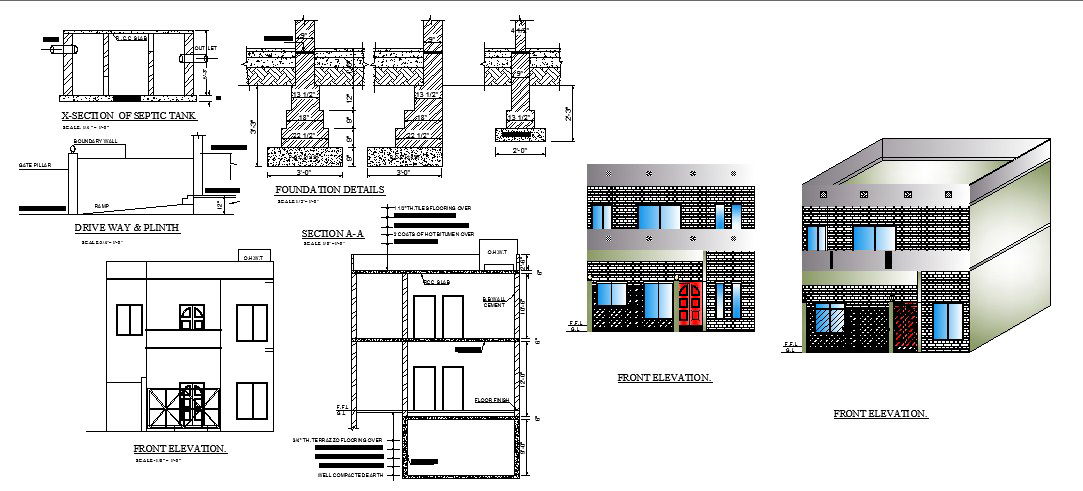Autocad drawing of two story residential house
Description
Autocad drawing of two story residential house which includes details of foundation, front elevation, driveway, plinth level and septic tank. This drawing is divided in different section. It also includes detail dimension of walls, plinth level, doors and window, foundation footings, step footing, isometric view of reisdential house, hatching detail, specifications detail, etc..

Uploaded by:
Eiz
Luna
