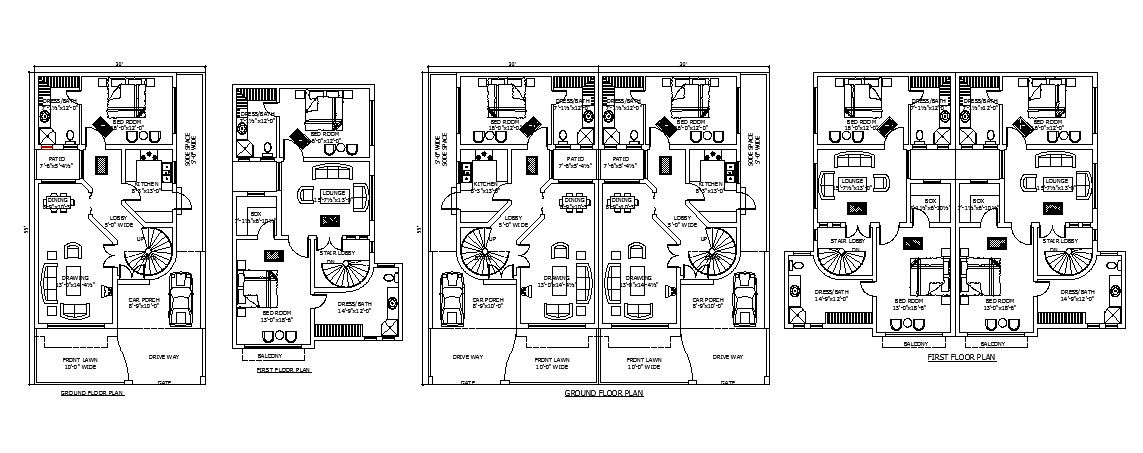Autocad drawing of two story residential house
Description
Autocad drawing of residential apartment includes full detail about ground floor plan and first floor plan. This drawing provide dimensions of drawing room and bedroom, kitchen with dining , bathroom and toilet, stair lobby, balcony, car porch, driveway, front lawn,wide space, etc. and it also includes details of furniture.

Uploaded by:
Eiz
Luna
