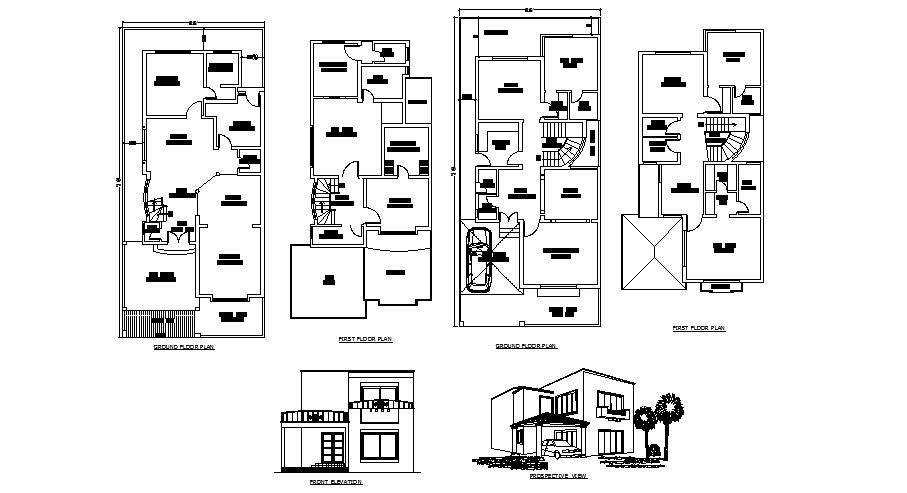Autocad drawing of two story residential house
Description
Autocad drawing of two story residential house with details prospective view and it includes details about front elevation, ground floor plan, first floor plan, and detail dimensions of drawing room and bedroom, kitchen and bathroom and toilet and it also includes details of parking and front lawn.

Uploaded by:
Eiz
Luna

