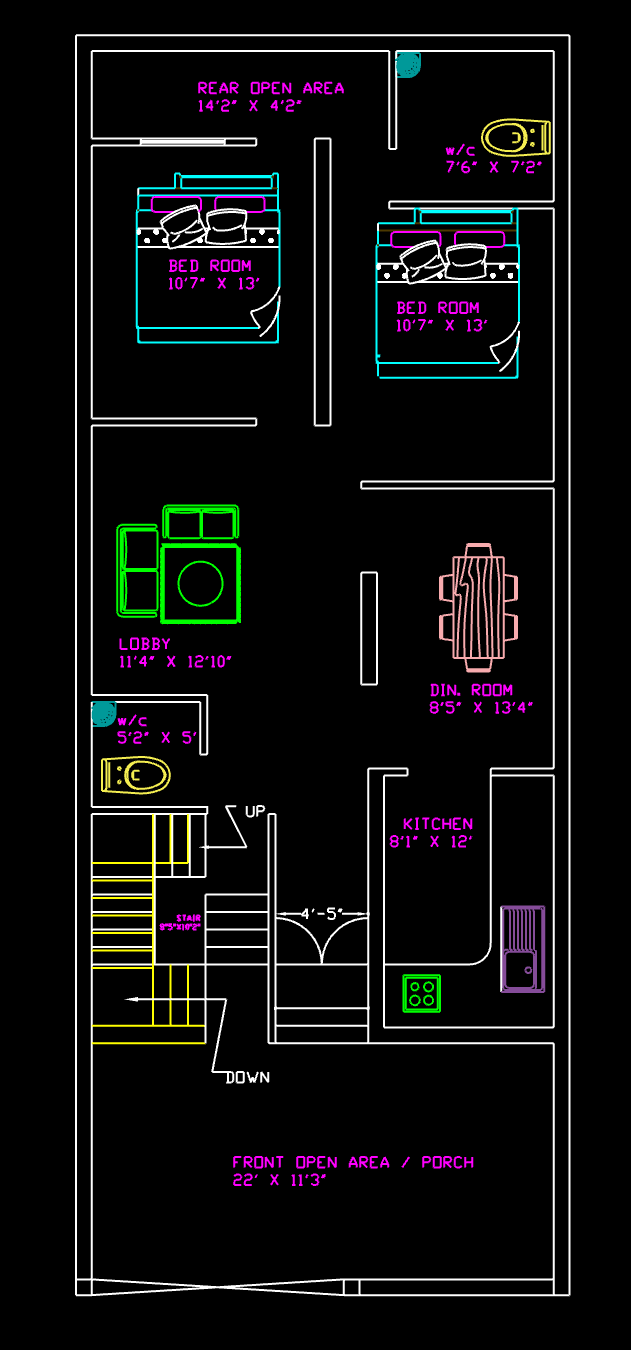23.5' × 60' house plan
Description
Full furnished house plan , plot size 23.5'x60'.
1 master bedroom,
1 bedroom,
1kitchen,
1lobby,
1dinning room
1 common water closet
Stair for basement and first floor.

Uploaded by:
Vikas
Miyan
