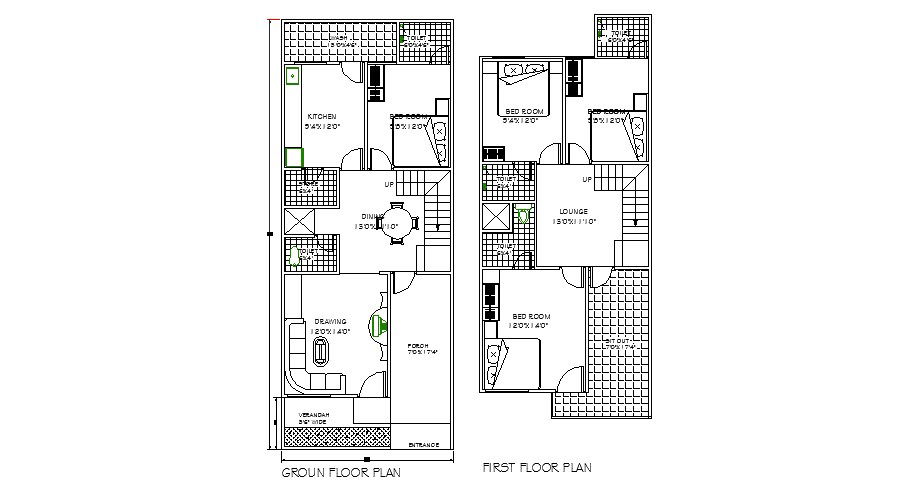Layout plan of residential house 20' x 50'
Description
Autocad drawing of residential house plan of 20'*50' which includes detail about ground floor plan and first floor plan and it also gives dimension detail about drawing room and bedroom, kitchen with dining area and it also includes furniture details.

Uploaded by:
Eiz
Luna
