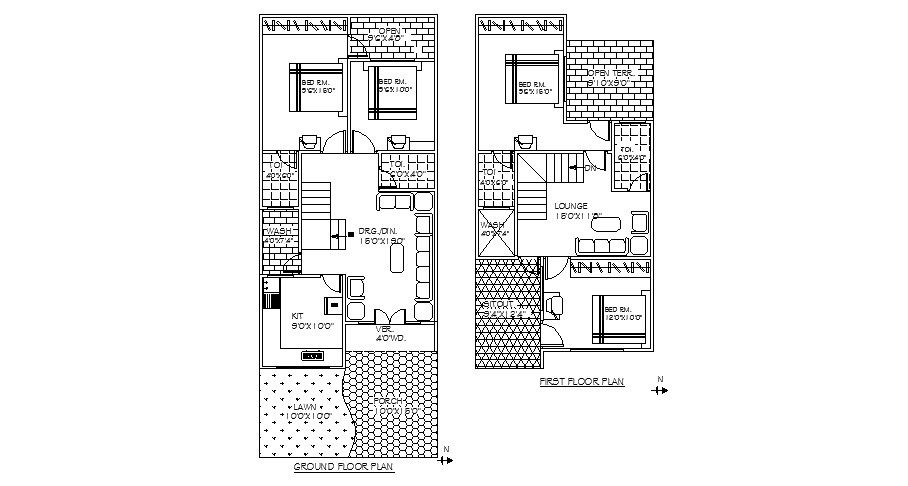Working plan of Residential house 20' x 50'
Description
Layout plan of residential house 20' x 50' which includes detail of drawing room and bedroom, kitchen and it also gives detail about bathroom and toilet, porch area and lawn area and it also give detail of furniture.

Uploaded by:
Eiz
Luna
