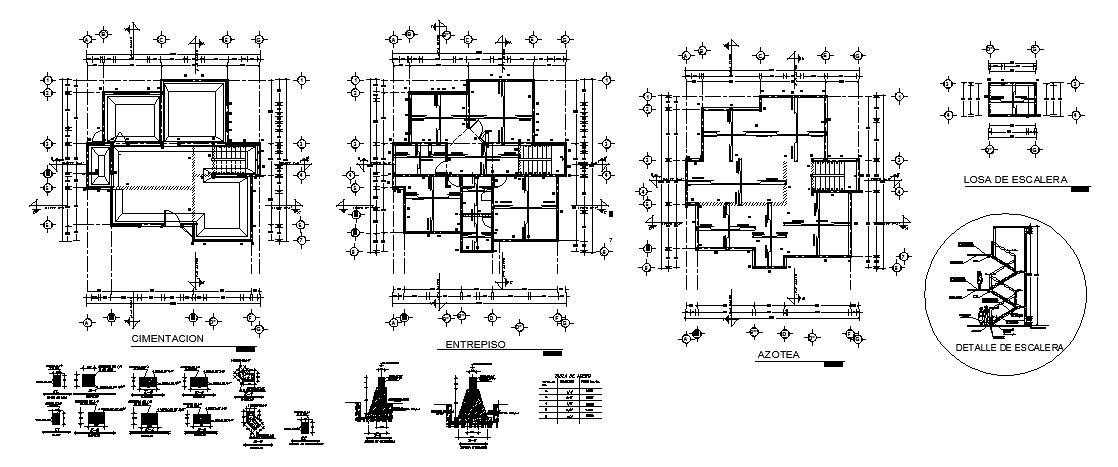Building floor plan area of 11.08mtr x 11.05mtr with foundation details in autocad
Description
Building floor plan area of 11.08mtr x 11.05mtr with foundation details in autocad software it includes details about materials used in foundation RCC structure, details of various reinforcement bar, Concrete masonry details, footing, main and distribution bars details, hook up and bent up bars details and other construction details.

Uploaded by:
Eiz
Luna
