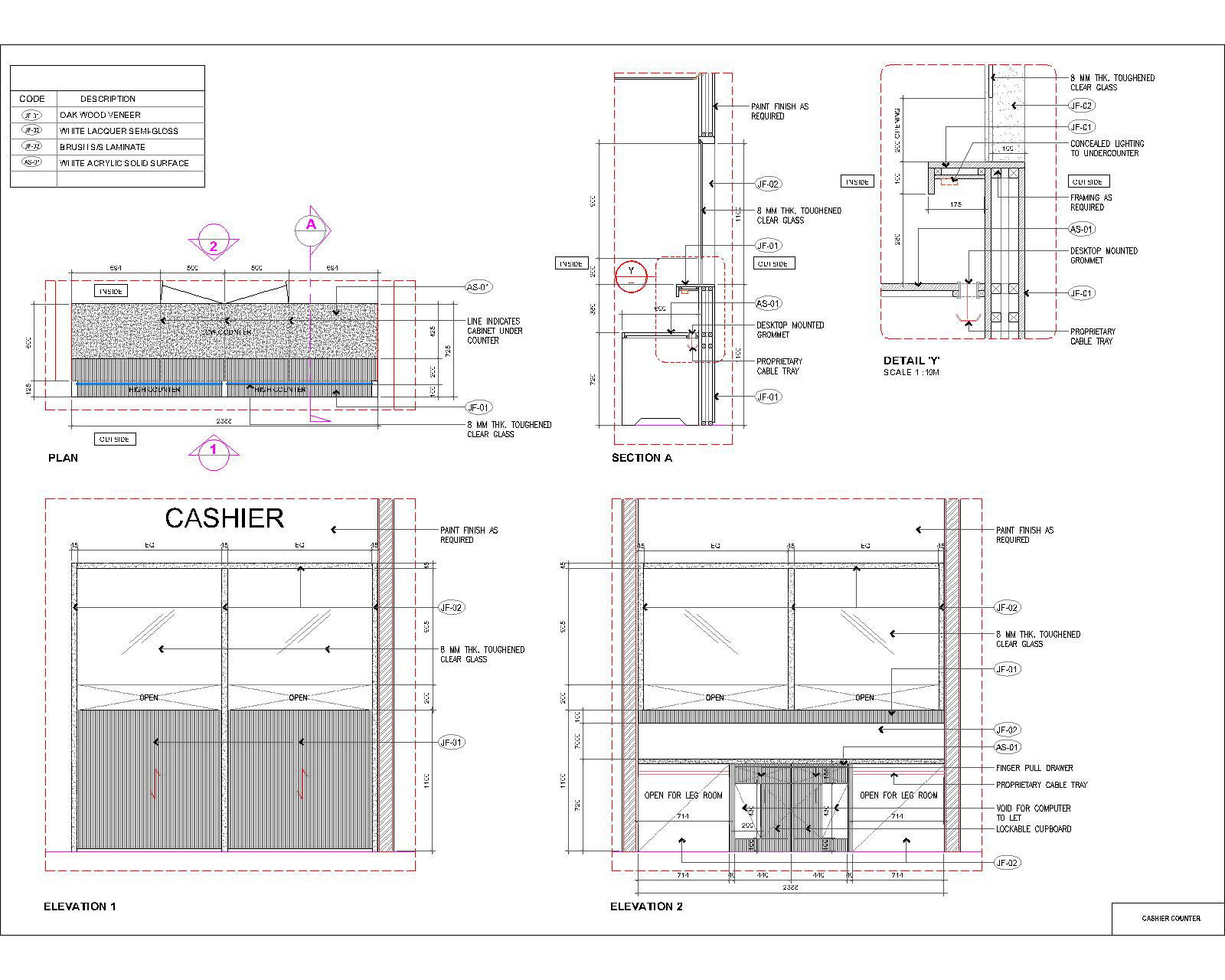Cashier Counter DWG Layout for Retail and Commercial Interior Design
Description
This DWG CAD file provides a detailed layout of a cashier counter for architects, interior designers, and engineers. The drawing includes precise dimensions, shelving, and workstation arrangements, helping professionals plan retail counters, optimize space, and enhance workflow efficiency. Ideal for commercial and retail projects, the CAD file ensures proper design, visualization, and professional implementation of cashier counters.

Uploaded by:
