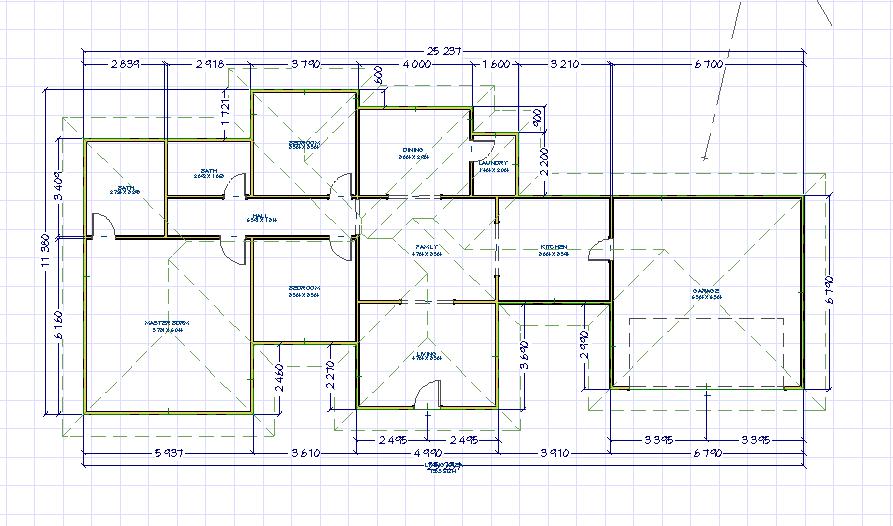Single story floor plan 3
Description
Floor Plan of a single story house with bedroom, cr, kitchen ,dining room , living room and family room.
File Type:
DXF
File Size:
103 KB
Category::
Projects
Sub Category::
Architecture House Projects Drawings
type:
Gold

Uploaded by:
IsraelDave
Laguitnay
