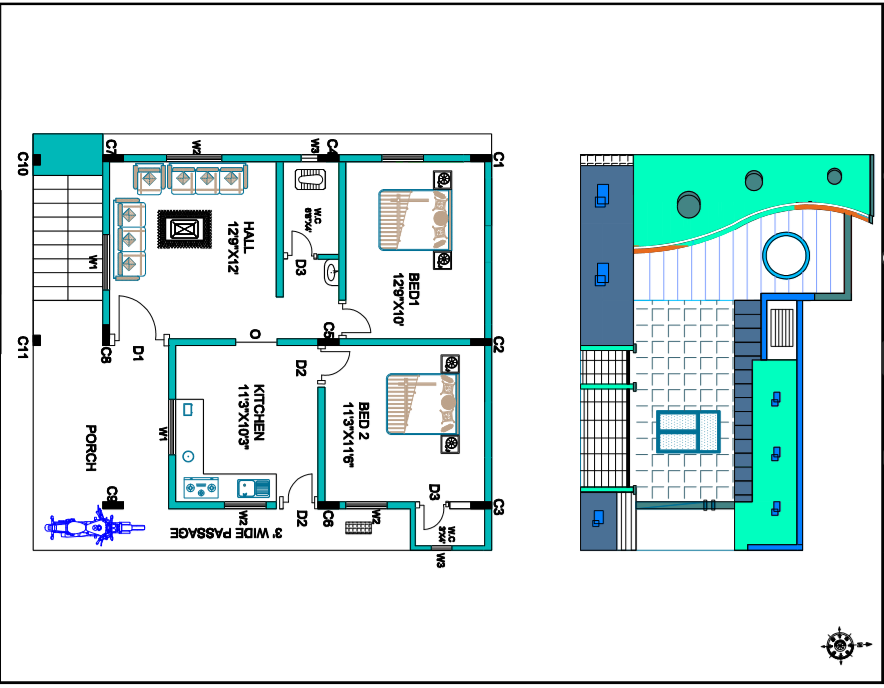Single storey residential building plan
Description
The plan site dimensions are 30'x33' ,which is NORTH SOUTH facing.plan has hall ,kitchen and two bed rooms .toilet is attached with bath room . east side 1'6'' offset left and on west side we have 3' wide passage.
File Type:
DWG
File Size:
488 KB
Category::
Projects
Sub Category::
Architecture House Projects Drawings
type:
Gold
Uploaded by:

